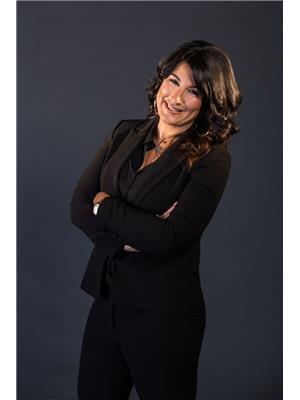392 Matese, Lakeshore
- Bedrooms: 5
- Bathrooms: 3
- Living area: 1426 square feet
- Type: Townhouse
- Added: 89 days ago
- Updated: 2 days ago
- Last Checked: 22 hours ago
WELCOME TO LAKELAND'S ""FEATHERSTONE"" MODEL! STUNNING END UNIT TOWNHOME (2 PLEX) FEATURES 2+3 LARGE BEDROOMS & 2+1 BATHROOMS. MASTER BEDROOM HAS GORGEOUS ENSUITE BATH, MODERN DESIGN AND FINISHES THRU-OUT, OPEN CONCEPT LIVING WITH GOURMET EAT-IN KITCHEN & MAIN FLOOR LAUNDRY ROOM & FULLY FINISHED BASEMENT. STUNNING CATHEDRAL CEILINGS IN KITCHEN / GREAT ROOM. BEAUTIFUL COVERED REAR PORCH WITH COMPOSITE DECKING. CONCRETE DRIVEWAY AND WALKWAY TO FRONT DOOR. FULLY SODDED PLUS UNDERGROUND SPRINKLER SYSTEM. (id:1945)
powered by

Property DetailsKey information about 392 Matese
- Cooling: Central air conditioning
- Heating: Forced air, Heat Recovery Ventilation (HRV), Natural gas, Furnace
- Stories: 1
- Structure Type: Row / Townhouse
- Exterior Features: Brick, Stone
- Foundation Details: Concrete
- Architectural Style: Ranch
Interior FeaturesDiscover the interior design and amenities
- Flooring: Hardwood, Carpeted, Ceramic/Porcelain
- Living Area: 1426
- Bedrooms Total: 5
- Fireplaces Total: 1
- Fireplace Features: Gas, Insert
- Above Grade Finished Area: 1426
- Above Grade Finished Area Units: square feet
Exterior & Lot FeaturesLearn about the exterior and lot specifics of 392 Matese
- Lot Features: Double width or more driveway, Concrete Driveway, Finished Driveway
- Parking Features: Attached Garage, Garage, Inside Entry
- Lot Size Dimensions: 37X98 FT
Location & CommunityUnderstand the neighborhood and community
- Common Interest: Freehold
Tax & Legal InformationGet tax and legal details applicable to 392 Matese
- Tax Year: 2023
- Zoning Description: RES
Room Dimensions
| Type | Level | Dimensions |
| Laundry room | Main level | x |
| Living room/Fireplace | Main level | x |
| Kitchen/Dining room | Main level | x |
| Primary Bedroom | Main level | x |
| Bedroom | Main level | x |
| Bedroom | Basement | x |
| Bedroom | Basement | x |
| Bedroom | Basement | x |
| Living room/Fireplace | Basement | x |
| Utility room | Basement | x |
| 4pc Bathroom | Main level | x |
| 5pc Ensuite bath | Main level | x |
| 4pc Bathroom | Basement | x |
| Foyer | Main level | x |

This listing content provided by REALTOR.ca
has
been licensed by REALTOR®
members of The Canadian Real Estate Association
members of The Canadian Real Estate Association
Nearby Listings Stat
Active listings
1
Min Price
$799,900
Max Price
$799,900
Avg Price
$799,900
Days on Market
89 days
Sold listings
0
Min Sold Price
$0
Max Sold Price
$0
Avg Sold Price
$0
Days until Sold
days









