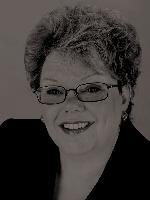1684 Lailahs Loop, Qualicum Beach
- Bedrooms: 3
- Bathrooms: 2
- Living area: 1780 square feet
- Type: Residential
- Added: 57 days ago
- Updated: 56 days ago
- Last Checked: 18 hours ago
Private Counrty setting.Move in ready 1780 sq. ft. Rancher with walk out basement Suite. Features a main floor with 2 bedrooms, 1 bathroom, cheater door en suite-bathroom. Open plan vaulted ceilings in living room. Seperate dining area, and kitchen with patio door to large deck, perfect for entertaining. Lower level features a living room, bedroom, bathroom, a storage room, and separate laundry facilities and kitchen opening onto a private covered patio and low maintenance yard, a perfect set up for in-laws, teenagers, or rental opportunity. Short walk to Little Qualicum River and a short drive (4km) to Little Qualicum Falls Provincial Park for some awesome hiking. Just 20 minutes drive to downtown Qualicum Beach with all the amenities it has to offer. (id:1945)
powered by

Property DetailsKey information about 1684 Lailahs Loop
- Cooling: None
- Heating: Baseboard heaters, Electric
- Year Built: 2008
- Structure Type: House
Interior FeaturesDiscover the interior design and amenities
- Living Area: 1780
- Bedrooms Total: 3
- Fireplaces Total: 1
- Above Grade Finished Area: 1780
- Above Grade Finished Area Units: square feet
Exterior & Lot FeaturesLearn about the exterior and lot specifics of 1684 Lailahs Loop
- Lot Features: Other
- Lot Size Units: square feet
- Parking Total: 2
- Parking Features: Stall
- Lot Size Dimensions: 5009
Location & CommunityUnderstand the neighborhood and community
- Common Interest: Condo/Strata
- Subdivision Name: Little Qualicum River Village
- Community Features: Family Oriented, Pets Allowed
Business & Leasing InformationCheck business and leasing options available at 1684 Lailahs Loop
- Lease Amount Frequency: Monthly
Property Management & AssociationFind out management and association details
- Association Fee: 195
Tax & Legal InformationGet tax and legal details applicable to 1684 Lailahs Loop
- Tax Lot: 254
- Zoning: Residential
- Tax Block: 526
- Parcel Number: 024-280-810
- Tax Annual Amount: 2324
Room Dimensions

This listing content provided by REALTOR.ca
has
been licensed by REALTOR®
members of The Canadian Real Estate Association
members of The Canadian Real Estate Association
Nearby Listings Stat
Active listings
4
Min Price
$599,900
Max Price
$1,149,000
Avg Price
$820,700
Days on Market
55 days
Sold listings
0
Min Sold Price
$0
Max Sold Price
$0
Avg Sold Price
$0
Days until Sold
days
Nearby Places
Additional Information about 1684 Lailahs Loop




























