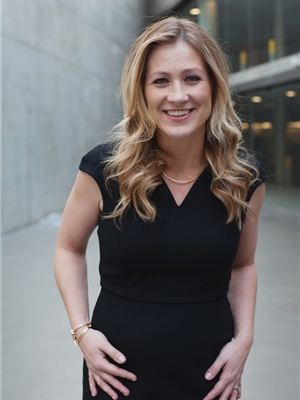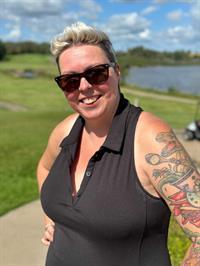110 Walgrove Cove Se, Calgary
- Bedrooms: 3
- Bathrooms: 3
- Living area: 1760.92 square feet
- Type: Townhouse
- Added: 15 days ago
- Updated: 1 days ago
- Last Checked: 9 hours ago
This stylish, like-new 3 bedroom, air conditioned, END UNIT promotes a convenient, low-maintenance lifestyle in an unsurpassable location backing south onto a park. Pull right into your insulated and drywalled double attached garage and proceed into the walkout entrance level where a versatile den is ideal as a playroom, office, home gym, rec room or hobby space. The bright and open main floor is basked in natural light with central air conditioning, wide plank flooring and a stylish design that is modern and sophisticated yet practical. The gorgeous kitchen encourages culinary explorations with quartz countertops, timeless subway tile backsplash, soft close cabinetry, stainless steel appliances and a large breakfast bar island for everyone to gather around. Easily entertain in the dining room or on the adjacent balcony for easy summer barbeques (thanks to the gas line!) with park views as the tranquil backdrop. Spend the cooler months relaxing in the inviting living room while clear sightlines allow for unobstructed conversations. A handy powder room completes this level. Retire at the end of the day to the primary bedroom on the upper level, a true owner’s retreat with a large walk-in closet and a luxurious ensuite boasting dual sinks and an oversized shower. Both additional bedrooms are spacious and bright with easy access to the 4-piece bathroom. Laundry is also conveniently located on this level, no more hauling loads up and down the stairs! This beautiful home is phenomenally located within this family-oriented community chocked full of pathways that wind around ponds and parks. Within walking distance are every amenity including the numerous shops, services, groceries, cafes and restaurants (with more on the way!) at the Township Shopping District. Book your showing to see this beauty for yourself! (id:1945)
powered by

Property DetailsKey information about 110 Walgrove Cove Se
Interior FeaturesDiscover the interior design and amenities
Exterior & Lot FeaturesLearn about the exterior and lot specifics of 110 Walgrove Cove Se
Location & CommunityUnderstand the neighborhood and community
Property Management & AssociationFind out management and association details
Tax & Legal InformationGet tax and legal details applicable to 110 Walgrove Cove Se
Additional FeaturesExplore extra features and benefits
Room Dimensions

This listing content provided by REALTOR.ca
has
been licensed by REALTOR®
members of The Canadian Real Estate Association
members of The Canadian Real Estate Association
Nearby Listings Stat
Active listings
72
Min Price
$419,900
Max Price
$1,099,900
Avg Price
$672,722
Days on Market
36 days
Sold listings
38
Min Sold Price
$439,900
Max Sold Price
$999,900
Avg Sold Price
$614,251
Days until Sold
45 days
Nearby Places
Additional Information about 110 Walgrove Cove Se

















