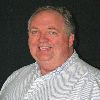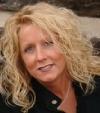3 Rankin Avenue, Sauble Beach
- Bedrooms: 3
- Bathrooms: 2
- Living area: 1568 square feet
- Type: Residential
- Added: 76 days ago
- Updated: 11 days ago
- Last Checked: 4 hours ago
Prime Location, Only 3 Blocks from a Beautiful Sandy Beach. Year Built: 2023. This modern bungalow offers a stunning slab-on-grade design, ensuring easy access and mobility with no stairs. The home features an in-floor heating system to keep you warm and cozy throughout the year. The spacious layout includes three generously sized bedrooms and two well-appointed bathrooms, with the master suite boasting an ensuite bathroom and a walk-in closet. The house is bright and airy, thanks to the large windows that let in plenty of natural light. The open-concept living area is enhanced by vaulted ceilings, creating a sense of space and openness. A covered patio provides the perfect spot for outdoor relaxation and entertaining. The kitchen is a chef’s dream with abundant cupboards and stainless steel appliances, offering both functionality and style. The garage doubles as an entertainment room, making it a versatile space for gatherings. Additionally, there is a large bonus area that serves as a mancave or she shed, complete with a three-piece bath, two sitting areas, and a fireplace, perfect for ultimate relaxation and entertainment. This contemporary bungalow is designed with energy-efficient features, including a modern in-floor heating system that ensures energy savings. Located just a short walk from sandy shores, this home offers the perfect blend of modern amenities and beachside living. It’s ideal for families or individuals seeking a stylish, comfortable home with plenty of space for entertaining and relaxation. Don’t miss out on this exceptional property! Call today for a viewing. (id:1945)
powered by

Property Details
- Cooling: Ductless
- Heating: In Floor Heating
- Stories: 1
- Year Built: 2023
- Structure Type: House
- Exterior Features: Vinyl siding, Brick Veneer
- Architectural Style: Bungalow
Interior Features
- Basement: None
- Appliances: Washer, Refrigerator, Dishwasher, Stove, Dryer, Window Coverings, Microwave Built-in
- Living Area: 1568
- Bedrooms Total: 3
- Fireplaces Total: 2
- Above Grade Finished Area: 1568
- Above Grade Finished Area Units: square feet
- Above Grade Finished Area Source: Builder
Exterior & Lot Features
- Water Source: Drilled Well
- Parking Total: 7
- Parking Features: Attached Garage, Detached Garage
Location & Community
- Directions: From downtown Sauble Beach head south on Bruce Road 13 to 6th St South turn right go to Rankin Ave turn left property on corner
- Common Interest: Freehold
- Subdivision Name: South Bruce Peninsula
- Community Features: School Bus, Community Centre
Utilities & Systems
- Sewer: Septic System
Tax & Legal Information
- Tax Annual Amount: 824.04
- Zoning Description: R3
Additional Features
- Security Features: Smoke Detectors
- Number Of Units Total: 1
Room Dimensions
This listing content provided by REALTOR.ca has
been licensed by REALTOR®
members of The Canadian Real Estate Association
members of The Canadian Real Estate Association

















