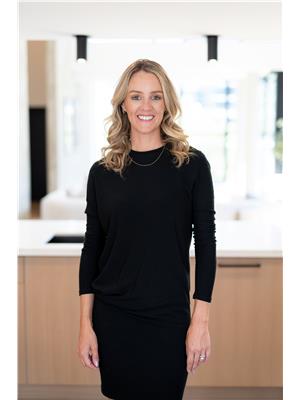447 Tower Drive, Oakville
- Bedrooms: 5
- Bathrooms: 5
- Living area: 3572 square feet
- Type: Residential
- Added: 59 days ago
- Updated: 57 days ago
- Last Checked: 20 hours ago
Discover luxury living in this stunning, custom-built residence, perfectly situated in the heart of West Oakville. Crafted with attention to detail, this home features elegant Maibec siding complemented by natural Indiana limestone skirting and sills, creating a stunning exterior. The fully fenced yard and professionally landscaped surroundings by SunMar enhance the property's curb appeal. Step through the grand mahogany door by Doorland into a bright, airy foyer with 10' ceilings on the main floor and 9' ceilings on the second and in the basement. Wide plank white oak flooring runs throughout, accentuated by custom heat registers. The chef's kitchen is a true masterpiece, showcasing custom cabinetry by Misani, porcelain countertops, and top-of-the-line appliances, including a 48” Wolf rangetop, SubZero refrigerator, built-in Wolf microwave, and convection oven. The inviting family room features custom built-ins and a stunning linear gas fireplace with a custom cast surround by Prive Studios, perfect for cozy evenings. The elegant dining room boasts beautiful plaster ceiling details, while the den offers sophisticated millwork. Retreat to the luxurious primary bedroom, complete with a coffered ceiling and a spacious walk-in closet with custom designs by Misani. The ensuite bath is a spa-like haven, featuring a soaking tub, frosted enclosed lavatory, custom-stained vanity, and stylish mirrors. The lower level is an entertainer’s dream, featuring a basement bar with a beverage center, a custom cast fireplace, alongside a gym and radiant heat flooring. Additional highlights include: Velux skylight on the second floor, custom staircase with elegant spindles, heated floors in all bathrooms, Anderson windows throughout, 200 amp service plus a 60 amp subpanel on the second level. This residence is a rare find, combining luxury, comfort, and functionality in a desirable neighborhood. Don’t miss your chance to make this exquisite home your own! (id:1945)
powered by

Property DetailsKey information about 447 Tower Drive
Interior FeaturesDiscover the interior design and amenities
Exterior & Lot FeaturesLearn about the exterior and lot specifics of 447 Tower Drive
Location & CommunityUnderstand the neighborhood and community
Utilities & SystemsReview utilities and system installations
Tax & Legal InformationGet tax and legal details applicable to 447 Tower Drive
Room Dimensions

This listing content provided by REALTOR.ca
has
been licensed by REALTOR®
members of The Canadian Real Estate Association
members of The Canadian Real Estate Association
Nearby Listings Stat
Active listings
29
Min Price
$1,899,000
Max Price
$7,988,000
Avg Price
$3,440,186
Days on Market
46 days
Sold listings
1
Min Sold Price
$2,988,000
Max Sold Price
$2,988,000
Avg Sold Price
$2,988,000
Days until Sold
84 days
Nearby Places
Additional Information about 447 Tower Drive
















