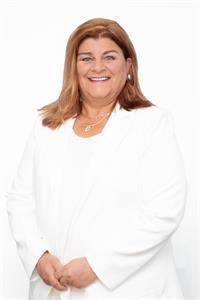46 Clear View Rd, Grand Barachois
- Bedrooms: 2
- Bathrooms: 4
- Living area: 3200 square feet
- Type: Residential
- Added: 50 days ago
- Updated: 22 days ago
- Last Checked: 22 days ago
Welcome to your dream home with panoramic views of the Aboujagane River. The great room impresses with 12-foot trey ceilings, flowing seamlessly into a gourmet kitchen which features Labradorite Gemstone countertops, a breakfast bar, walk-in pantry, and top-tier stainless steel appliances. The master suite offers a luxurious retreat with a custom king-size bed, large walk-in closet, and a spa-like ensuite featuring a waterfall whirlpool tub, double sinks, and stone countertops. Entertainment is at the heart of this home, with a state-of-the-art home theater and a sound system throughout. The guest room includes a private retreat with 3-piece bath. The versatile second level features a bonus room with a Murphy bed and a 2-piece bath. Recent updates include a new roof (2021), a new septic tank (2014), two new sump pumps, and a new well pump (2024) for the 280-foot well. A 10 KW generator adds convenience and security. Outside, enjoy a gas BBQ and grilling deck. The property includes a triple-attached garage and a 24x24 detached insulated 2-bay garage with its own electrical panel. Beautiful interlocking patios and walkways complement the cedar exterior, while efficient geothermal heat pump technology enhances the homes appeal. (id:1945)
powered by

Property Details
- Cooling: Central air conditioning
- Heating: Heat Pump, Baseboard heaters, Forced air, Electric
- Year Built: 2002
- Structure Type: House
- Exterior Features: Wood shingles, Wood siding
- Architectural Style: Bungalow, Ranch
Interior Features
- Basement: Crawl space
- Flooring: Hardwood, Ceramic, Ceramic Tile
- Appliances: Central Vacuum, Jetted Tub
- Living Area: 3200
- Bedrooms Total: 2
- Bathrooms Partial: 2
- Above Grade Finished Area: 3200
- Above Grade Finished Area Units: square feet
Exterior & Lot Features
- View: View of water
- Lot Features: Paved driveway
- Water Source: Drilled Well, Well
- Parking Features: Attached Garage, Detached Garage
- Lot Size Dimensions: 7715 SQM
- Waterfront Features: Waterfront
Location & Community
- Directions: Hwy 15 to exit 43, turn right, 1st paved road on left Beaumont, 46 is located at end of street.
- Common Interest: Freehold
Utilities & Systems
- Sewer: Septic System
Tax & Legal Information
- Parcel Number: 70332929
Additional Features
- Security Features: Security system, Smoke Detectors
Room Dimensions
This listing content provided by REALTOR.ca has
been licensed by REALTOR®
members of The Canadian Real Estate Association
members of The Canadian Real Estate Association


















