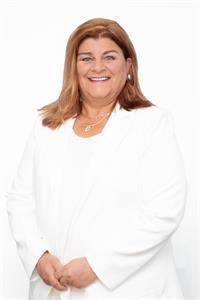514 Wayne, Shediac
- Bedrooms: 3
- Bathrooms: 2
- Living area: 2208 square feet
- Type: Residential
- Added: 85 days ago
- Updated: 30 days ago
- Last Checked: 8 hours ago
Welcome to this exquisite coastal renovated home, where modern luxury meets timeless charm. Designed for both comfort and entertaining. As you enter the foyer, you will be astonished by the large window designed for abundant natural lighting, perfectly customized to capture the breathtaking water views. but also frames the stunning scenery outside, creating a seamless connection between the indoors and the picturesque landscape. The open concept kitchen boasts a gourmet kitchen, with high-end appliances, custom cabinetry and a spacious island. The inviting dining area flows seamlessly into the living room, where a cozy stone propane fireplace adds warmth and ambience. This lead you to a backyard oasis featuring an in-ground pool surrounded by stamped concrete, a charming 3 seasoned gazebo, large patio and professionally landscaped. The main floor also includes a stylish bath, laundry area, and den. Upstairs, the primary bedroom, two walk-in closet with a private covered veranda, perfect for morning coffee and the beautiful sunset. The spa-like bathroom features a custom-built shower, double vanity and heated floors. Two additional generously-sized bedrooms ensure ample space for family or guests. The loft area, ideal for a den or gym, opens to another veranda to capture all the magnificent coastal views, of the Shediac Bay. This home is an entertainer's dream, offering the perfect blend of indoor & outdoor living spaces. Walkway for Water access. (id:1945)
powered by

Property DetailsKey information about 514 Wayne
Interior FeaturesDiscover the interior design and amenities
Exterior & Lot FeaturesLearn about the exterior and lot specifics of 514 Wayne
Location & CommunityUnderstand the neighborhood and community
Utilities & SystemsReview utilities and system installations
Tax & Legal InformationGet tax and legal details applicable to 514 Wayne
Room Dimensions

This listing content provided by REALTOR.ca
has
been licensed by REALTOR®
members of The Canadian Real Estate Association
members of The Canadian Real Estate Association
Nearby Listings Stat
Active listings
24
Min Price
$190,000
Max Price
$989,900
Avg Price
$466,767
Days on Market
97 days
Sold listings
8
Min Sold Price
$249,000
Max Sold Price
$474,900
Avg Sold Price
$371,013
Days until Sold
33 days
Nearby Places
Additional Information about 514 Wayne

















