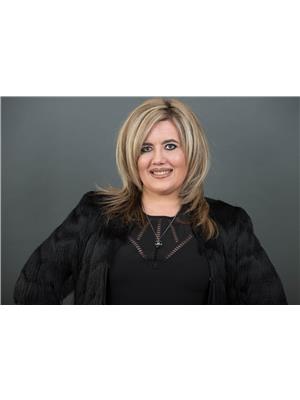12 Berry Hill Road, Winnipeg
- Bedrooms: 6
- Bathrooms: 4
- Living area: 2067 square feet
- Type: Residential
- Added: 15 hours ago
- Updated: 14 hours ago
- Last Checked: 6 hours ago
1R//Winnipeg/Showing start now. Offers as received. Open House Sunday Nov 10th 2-4PM. 2,067 Sq. Ft. Formal A&S Show Home. Offers 4+2 Bedrooms 4 full bathrooms. Open concept design incl.18' high open ceiling in living room. Custom built Maple Kitchen with 8' island, Quartz counters, LED pot lightings and complete with over-sized windows and patio door. Living room offers custom gas fireplace centre and floor-to-ceiling entertainment unit wall. Main floor bedrooms with 3Pc bathroom. Second floor offers Master bedroom W/Ensuite, glass tiled shower & walk-in closet & finished with barn doors. Two good sized bedrooms and Laundry room. Fully finished basement with Private side entry door. Basement offers recreation room, 2 bedrooms, 3Pc full bathroom, and Bar area. Lots of upgrades included: Piled foundation, Delta-MS foundation wrap, Builder finished deck, landscaping, built-in speaker, custom lighting, 2 washer & dryer and so much more. Close to play ground, walking trail, Lake, public transportation, &School! A MUST SEE! (id:1945)
powered by

Property Details
- Cooling: Central air conditioning
- Heating: Forced air, Heat Recovery Ventilation (HRV), High-Efficiency Furnace, Natural gas
- Stories: 2
- Year Built: 2019
- Structure Type: House
- Type: Show Home
- Square Footage: 2,067 Sq. Ft.
- Bedrooms: 4+2
- Bathrooms: 4 full
- Style: Open concept
Interior Features
- Flooring: Tile, Wall-to-wall carpet
- Appliances: Washer, Refrigerator, Dishwasher, Stove, Dryer, Blinds, Window Coverings, Garage door opener, Garage door opener remote(s)
- Living Area: 2067
- Bedrooms Total: 6
- Fireplaces Total: 2
- Fireplace Features: Gas, Insert, Stone
- Living Room: Ceiling Height: 18' high, Fireplace: Custom gas fireplace center, Entertainment Unit: Floor-to-ceiling
- Kitchen: Type: Custom built Maple Kitchen, Island Size: 8', Counter Type: Quartz, Lighting: LED pot lighting, Windows: Oversized windows and patio door
- Main Floor: Bedrooms: Main floor bedrooms, Bathroom: 3Pc bathroom
- Second Floor: Master Bedroom: Ensuite: Yes, Shower: Glass tiled shower, Closet: Walk-in closet, Doors: Finished with barn doors, Additional Bedrooms: Two good sized bedrooms, Laundry Room: Yes
- Basement: Entry: Private side entry door, Recreation Room: Yes, Bedrooms: 2, Bathroom: 3Pc full bathroom, Bar Area: Yes
Exterior & Lot Features
- Lot Features: Exterior Walls- 2x6", Sump Pump
- Water Source: Municipal water
- Parking Total: 6
- Parking Features: Attached Garage
- Lot Size Dimensions: 41 x 120
- Foundation: Piled foundation
- Waterproofing: Delta-MS foundation wrap
- Deck: Builder finished deck
- Landscaping: Yes
Location & Community
- Common Interest: Freehold
- Proximity: Playground, Walking trail, Lake, Public transportation, School
Utilities & Systems
- Sewer: Municipal sewage system
- Appliances: 2 washer & dryer
- Built In Features: Built-in speaker, Custom lighting
Tax & Legal Information
- Tax Year: 2024
- Tax Annual Amount: 6122.76
Additional Features
- Open House: Sunday Nov 10th 2-4PM
- Offers: As received
Room Dimensions

This listing content provided by REALTOR.ca has
been licensed by REALTOR®
members of The Canadian Real Estate Association
members of The Canadian Real Estate Association
















