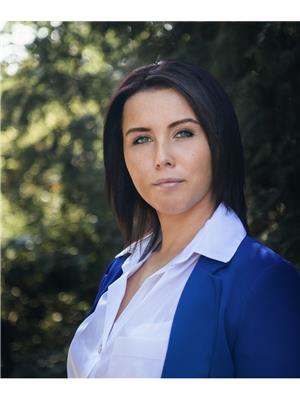514 7900 Bathurst Street, Vaughan Beverley Glen
- Bedrooms: 2
- Bathrooms: 2
- Type: Apartment
- Added: 30 days ago
- Updated: 29 days ago
- Last Checked: 14 hours ago
Welcome to 7900 Bathurst Unit 514. This Bright and Spacious Modern 1 Bedroom Plus Den is 650 Sq Ft with modern flooring. This smart and creative layout features Upgraded high kitchen cabinetry, Upgraded Backsplash, New Stainless Appliances (2023), New Upgraded Toilets, (2023) New Vanity (2023), New Full Size Front Loading Washer and Dryer (2024) and was recently painted. This unit features a large den that is perfect for home office as well as a second recently renovated bathroom (2024). The balcony features incredible unobstructed East views with lots of great morning light. Window coverings are Automated blinds complete with remote control. Unit includes one underground parking space.
powered by

Property DetailsKey information about 514 7900 Bathurst Street
- Cooling: Central air conditioning
- Heating: Forced air, Natural gas
- Structure Type: Apartment
- Exterior Features: Concrete
Interior FeaturesDiscover the interior design and amenities
- Flooring: Laminate
- Appliances: Washer, Refrigerator, Dishwasher, Stove, Dryer, Blinds
- Bedrooms Total: 2
- Bathrooms Partial: 1
Exterior & Lot FeaturesLearn about the exterior and lot specifics of 514 7900 Bathurst Street
- View: View
- Parking Total: 1
- Parking Features: Underground
- Building Features: Exercise Centre, Party Room, Sauna, Security/Concierge
Location & CommunityUnderstand the neighborhood and community
- Directions: Bathurst St And Centre St
- Common Interest: Condo/Strata
- Community Features: Community Centre, Pet Restrictions
Property Management & AssociationFind out management and association details
- Association Fee: 498.54
- Association Name: Online Property Management
- Association Fee Includes: Common Area Maintenance, Heat, Water, Insurance, Parking
Tax & Legal InformationGet tax and legal details applicable to 514 7900 Bathurst Street
- Tax Annual Amount: 2298.4
Room Dimensions
| Type | Level | Dimensions |
| Dining room | Main level | 7.01 x 3.04 |
| Living room | Main level | 7.01 x 3.04 |
| Kitchen | Main level | 7.01 x 3.04 |
| Primary Bedroom | Main level | 3.65 x 3.04 |
| Den | Main level | 2.43 x 2.43 |

This listing content provided by REALTOR.ca
has
been licensed by REALTOR®
members of The Canadian Real Estate Association
members of The Canadian Real Estate Association
Nearby Listings Stat
Active listings
27
Min Price
$618,000
Max Price
$1,189,900
Avg Price
$753,662
Days on Market
38 days
Sold listings
0
Min Sold Price
$0
Max Sold Price
$0
Avg Sold Price
$0
Days until Sold
days











