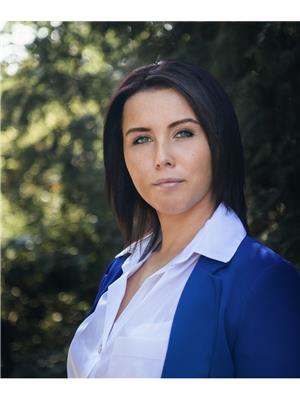807 2772 Keele St Street, Toronto Downsview Roding Cfb
- Bedrooms: 2
- Bathrooms: 2
- Type: Apartment
- Added: 8 days ago
- Updated: 7 days ago
- Last Checked: 14 hours ago
Top 5 Reasons Why You Will Fall in Love with This Condo: 1. Bright and Spacious, Filled with East and South Natural Light with Windows Throughout; 2. Recently Renovated and Tastefully Upgraded; 3. 2 Functional Bedrooms Conveniently Separated by a Kitchen, with 2 Full Baths; 4. Quiet Building with Responsive Property Management; and 5. 2 Parking Spots and Locker Included. Take Pride of Where You Live, Move In and Enjoy!
powered by

Property DetailsKey information about 807 2772 Keele St Street
- Cooling: Central air conditioning
- Heating: Forced air, Natural gas
- Structure Type: Apartment
- Exterior Features: Brick
Interior FeaturesDiscover the interior design and amenities
- Flooring: Tile, Laminate
- Appliances: Washer, Dishwasher, Stove, Range, Dryer, Microwave, Window Coverings
- Bedrooms Total: 2
Exterior & Lot FeaturesLearn about the exterior and lot specifics of 807 2772 Keele St Street
- View: View
- Lot Features: Balcony
- Parking Total: 2
- Parking Features: Underground
- Building Features: Storage - Locker, Exercise Centre, Party Room, Visitor Parking
Location & CommunityUnderstand the neighborhood and community
- Directions: KEELE ST & HWY 401
- Common Interest: Condo/Strata
- Community Features: Community Centre, Pet Restrictions
Property Management & AssociationFind out management and association details
- Association Fee: 854.59
- Association Name: PAPAK Management Services Inc.
- Association Fee Includes: Common Area Maintenance, Cable TV, Heat, Water, Insurance, Parking
Tax & Legal InformationGet tax and legal details applicable to 807 2772 Keele St Street
- Tax Annual Amount: 2567.88
Room Dimensions
| Type | Level | Dimensions |
| Dining room | Main level | 3.2 x 3.34 |
| Living room | Main level | 2.45 x 3.34 |
| Bedroom 2 | Main level | 2.85 x 2.72 |
| Bathroom | Main level | 0 x 0 |
| Kitchen | Main level | 2.53 x 2.3 |
| Eating area | Main level | 2.11 x 2.3 |
| Primary Bedroom | Main level | 3.91 x 3.11 |
| Bathroom | Main level | -4.0 |
| Foyer | Main level | 1.2 x 1.45 |

This listing content provided by REALTOR.ca
has
been licensed by REALTOR®
members of The Canadian Real Estate Association
members of The Canadian Real Estate Association
Nearby Listings Stat
Active listings
21
Min Price
$129,900
Max Price
$2,599,000
Avg Price
$977,003
Days on Market
57 days
Sold listings
1
Min Sold Price
$549,000
Max Sold Price
$549,000
Avg Sold Price
$549,000
Days until Sold
39 days
Nearby Places
Recently Sold Properties
3
2
2
m2
$418,888
In market 112 days
Invalid date
2
1
1
m2
$559,900
In market 52 days
Invalid date
6
4
1
m2
$999,000
In market 118 days
Invalid date
3
3
m2
$819,900
In market 231 days
Invalid date













