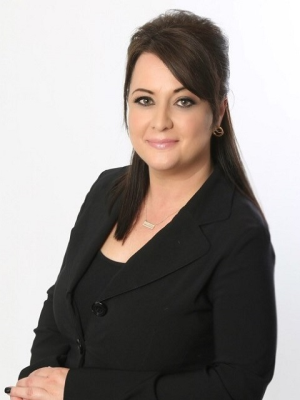8 382 Driftwood Avenue, Toronto
- Bedrooms: 3
- Bathrooms: 3
- Type: Townhouse
- Added: 37 days ago
- Updated: 25 days ago
- Last Checked: 21 hours ago
MUST SEE! ! ! This Exceptional 3-Bedtoom, End Unit Townhouse With 2.5 Baths Features a Beautifully Finished Basement With Two Versatile Rooms. Conveniently Located Near Expansive Parks, Vibrant Plazas, and Reliable Transportation. This Unique Home Truly Stands Out. The Townhouse Boasts a Stunning Large Kitchen with Quartz Countertops, Wood Cabinets, and Smooth Ceilings. The Open-Concept Living and Dining Areas are Highlighted by Elegant Laminate Flooring Throughout. Ideal for First Time Home Buyers, Families, or Investors. This Property Offers a Large, Fully-Fenced Backyard with an Eastern View. Additional Highlights Include Underground Parking for your Convenience and Proximity to the TTC, Pioneer Village Subway Station, HWY 401, and York University. Don't miss the Chance to Make This Charming Townhouse Your New Home! (id:1945)
powered by

Property DetailsKey information about 8 382 Driftwood Avenue
- Cooling: Central air conditioning
- Heating: Forced air, Natural gas
- Stories: 2
- Structure Type: Row / Townhouse
- Exterior Features: Brick
Interior FeaturesDiscover the interior design and amenities
- Basement: Finished, N/A
- Flooring: Tile, Laminate
- Appliances: Washer, Refrigerator, Stove, Dryer
- Bedrooms Total: 3
- Bathrooms Partial: 1
Exterior & Lot FeaturesLearn about the exterior and lot specifics of 8 382 Driftwood Avenue
- Parking Total: 1
- Parking Features: Underground
Location & CommunityUnderstand the neighborhood and community
- Directions: Jane & Driftwood
- Common Interest: Condo/Strata
- Community Features: School Bus, Pet Restrictions
Property Management & AssociationFind out management and association details
- Association Fee: 600.84
- Association Name: York Condominium Corporation
- Association Fee Includes: Common Area Maintenance, Water, Insurance, Parking
Tax & Legal InformationGet tax and legal details applicable to 8 382 Driftwood Avenue
- Tax Annual Amount: 1574
- Zoning Description: RM1
Additional FeaturesExplore extra features and benefits
- Security Features: Smoke Detectors, Monitored Alarm
Room Dimensions

This listing content provided by REALTOR.ca
has
been licensed by REALTOR®
members of The Canadian Real Estate Association
members of The Canadian Real Estate Association
Nearby Listings Stat
Active listings
8
Min Price
$535,000
Max Price
$1,398,000
Avg Price
$906,861
Days on Market
24 days
Sold listings
3
Min Sold Price
$795,000
Max Sold Price
$1,249,000
Avg Sold Price
$947,963
Days until Sold
78 days
Nearby Places
Additional Information about 8 382 Driftwood Avenue


































