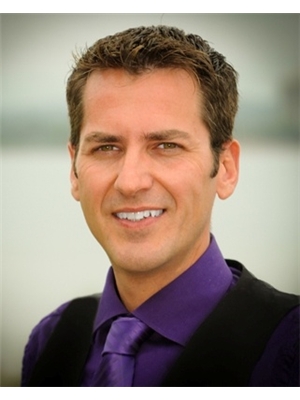1052 Rainbow Valley Road W, Springwater
- Bedrooms: 6
- Bathrooms: 7
- Living area: 8248 square feet
- Type: Residential
- Added: 64 days ago
- Updated: 64 days ago
- Last Checked: 11 hours ago
Top Reasons You Will Love This Home: 1) Unparalleled luxury in this British Colonial-inspired estate, custom-built in 2022 on a pristine 5-acre property. Custom gate with an intercom and security camera, a cascading driveway, surrounded by manicured lawns and gardens with irrigation sprinklers. The fully fenced yard ensures safety for children and pets, while a separate driveway leads to a cleared area for a future shop. The main level features a dream kitchen with white oak hardwood flooring, quartz countertops, custom cabinetry, and built-in JennAir appliances. The walk-in pantry offers additional storage with a full-size refrigerator, and a second sink and dishwasher. The office includes a gas fireplace, coffered ceilings, custom built-ins, and solid core pocket doors. Convenience with heated bathroom and laundry room floors, custom cabinetry, and quartz countertops. Upstairs, the primary suite offers a spacious bedroom, a dressing room with custom organizers, and a luxurious ensuite. Additional bedrooms feature walk-in closets and ensuites. The basement includes a home gym featuring rubber matting flooring, custom glass walls, and mirrors. The games room and entertainment area include luxury vinyl plank flooring, a gas fireplace, and a custom wet bar. Additional spacious bedrooms have large windows and walk-in closets, while the bathroom includes heated tile flooring and a custom glass shower. This level also boasts fully hydronic radiant heated flooring throughout, ensuring warmth and comfort year-round. For car enthusiasts, the heated garages provide an ideal environment for vehicle storage and maintenance. This home has high-speed Fibe internet and a Generac generator with an automatic transfer switch. The exterior boasts Maibec engineered siding and stone, with a 16'x39' saltwater pool surrounded by natural stone pavers. Located just 5 minutes from Highway 400. Enjoy modern living with an elevator providing access to all three floors. 8,248 fin.sq.ft. Age 2. (id:1945)
powered by

Property Details
- Cooling: Central air conditioning
- Heating: Forced air, Propane
- Stories: 2
- Year Built: 2022
- Structure Type: House
- Exterior Features: Stone, Other
- Foundation Details: Poured Concrete
- Architectural Style: 2 Level
Interior Features
- Basement: Finished, Full
- Appliances: Washer, Stove, Dryer, Microwave
- Living Area: 8248
- Bedrooms Total: 6
- Fireplaces Total: 3
- Bathrooms Partial: 2
- Above Grade Finished Area: 5540
- Below Grade Finished Area: 2708
- Above Grade Finished Area Units: square feet
- Below Grade Finished Area Units: square feet
- Above Grade Finished Area Source: Plans
- Below Grade Finished Area Source: Plans
Exterior & Lot Features
- Lot Features: Crushed stone driveway, Country residential
- Water Source: Drilled Well
- Parking Total: 33
- Parking Features: Attached Garage
Location & Community
- Directions: Moran St/Rainbow Valley Rd W
- Common Interest: Freehold
- Street Dir Suffix: West
- Subdivision Name: SP74 - Phelpston
- Community Features: Quiet Area
Utilities & Systems
- Sewer: Septic System
Tax & Legal Information
- Tax Annual Amount: 11092
- Zoning Description: Residential
Room Dimensions
This listing content provided by REALTOR.ca has
been licensed by REALTOR®
members of The Canadian Real Estate Association
members of The Canadian Real Estate Association













