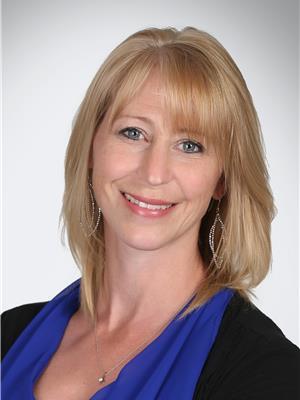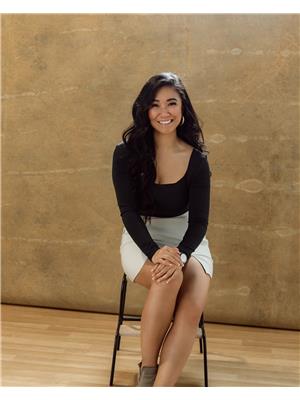1313 7901 King Street, Fort Mcmurray
- Bedrooms: 1
- Bathrooms: 1
- Living area: 495 square feet
- Type: Apartment
- Added: 13 days ago
- Updated: 12 days ago
- Last Checked: 12 hours ago
Welcome to 7901 KING STREET. Built in 2012 this property boasts 1 bedroom, 1 Bathroom, a spacious living room, and an open concept modern kitchen that includes ample counter (quartz) and cabinet space including a kitchen Island. This apartment also offers in suite laundry/storage room, a balcony, underground heated parking, access to communal main floor gym, and much more. Call now to book your personal showing. Property is being sold "As is where is." (id:1945)
powered by

Show
More Details and Features
Property DetailsKey information about 1313 7901 King Street
- Cooling: None
- Heating: Forced air, Hot Water
- Stories: 4
- Year Built: 2012
- Structure Type: Apartment
- Exterior Features: Concrete
- Construction Materials: Poured concrete
Interior FeaturesDiscover the interior design and amenities
- Flooring: Tile, Laminate, Carpeted
- Appliances: See remarks
- Living Area: 495
- Bedrooms Total: 1
- Above Grade Finished Area: 495
- Above Grade Finished Area Units: square feet
Exterior & Lot FeaturesLearn about the exterior and lot specifics of 1313 7901 King Street
- Lot Features: See remarks
- Parking Total: 1
- Parking Features: Underground
Location & CommunityUnderstand the neighborhood and community
- Common Interest: Condo/Strata
- Subdivision Name: Downtown
- Community Features: Pets Allowed With Restrictions
Property Management & AssociationFind out management and association details
- Association Fee: 371.83
- Association Fee Includes: Property Management, Water
Tax & Legal InformationGet tax and legal details applicable to 1313 7901 King Street
- Tax Year: 2024
- Parcel Number: 0035302587
- Tax Annual Amount: 534
- Zoning Description: C2
Room Dimensions

This listing content provided by REALTOR.ca
has
been licensed by REALTOR®
members of The Canadian Real Estate Association
members of The Canadian Real Estate Association
Nearby Listings Stat
Active listings
16
Min Price
$40,000
Max Price
$319,900
Avg Price
$129,181
Days on Market
36 days
Sold listings
3
Min Sold Price
$129,900
Max Sold Price
$164,900
Avg Sold Price
$151,567
Days until Sold
77 days

































