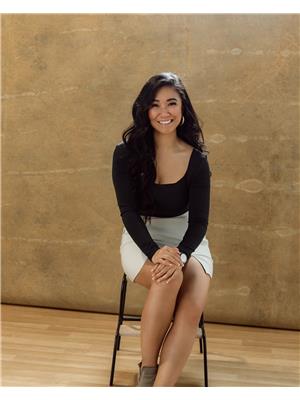210 136 C Sandpiper Road, Fort Mcmurray
- Bedrooms: 1
- Bathrooms: 1
- Living area: 686.9 square feet
- Type: Apartment
- Added: 32 days ago
- Updated: 7 days ago
- Last Checked: 14 hours ago
Affordable Living at its finest! Enjoy low maintenance living in this 1 bedroom, 1 bedroom condo unit situated in a concrete building, that offers fantastic amenities including: an underground parking stall, storage unit, exercise facility, playground, extensive fob access limited to the main entry way and floor-specific entry only, and even a car wash! Inside this unit, you’ll find an open concept floor plan, with modern white kitchen cabinetry and a large eatup island. The spacious living room leads directly to a covered balcony equipped with a built-in gas hookup. Large windows fill the space with natural light, and the in-suite stackable laundry adds extra convenience. The spacious bedroom boasts a walk-through closet that connects to a Jack and Jill-style ensuite, offering easy access from both the bedroom and main living area. Don’t miss out on this incredible opportunity—call today to schedule your viewing! (id:1945)
powered by

Show
More Details and Features
Property DetailsKey information about 210 136 C Sandpiper Road
- Cooling: None
- Heating: Baseboard heaters
- Stories: 6
- Year Built: 2008
- Structure Type: Apartment
- Exterior Features: Concrete
- Construction Materials: Poured concrete
Interior FeaturesDiscover the interior design and amenities
- Flooring: Carpeted, Linoleum
- Appliances: Refrigerator, Dishwasher, Stove, Microwave Range Hood Combo, Washer/Dryer Stack-Up
- Living Area: 686.9
- Bedrooms Total: 1
- Above Grade Finished Area: 686.9
- Above Grade Finished Area Units: square feet
Exterior & Lot FeaturesLearn about the exterior and lot specifics of 210 136 C Sandpiper Road
- Lot Features: PVC window, Gas BBQ Hookup, Parking
- Parking Total: 1
- Parking Features: Underground
- Building Features: Car Wash, Exercise Centre
Location & CommunityUnderstand the neighborhood and community
- Common Interest: Condo/Strata
- Subdivision Name: Eagle Ridge
- Community Features: Pets Allowed With Restrictions
Property Management & AssociationFind out management and association details
- Association Fee: 469.51
- Association Name: 2020 Management
- Association Fee Includes: Common Area Maintenance, Property Management, Waste Removal, Heat, Water, Insurance, Reserve Fund Contributions, Sewer
Tax & Legal InformationGet tax and legal details applicable to 210 136 C Sandpiper Road
- Tax Year: 2024
- Parcel Number: 0033194077
- Tax Annual Amount: 610
- Zoning Description: R5
Room Dimensions

This listing content provided by REALTOR.ca
has
been licensed by REALTOR®
members of The Canadian Real Estate Association
members of The Canadian Real Estate Association
Nearby Listings Stat
Active listings
4
Min Price
$149,900
Max Price
$399,900
Avg Price
$216,800
Days on Market
33 days
Sold listings
3
Min Sold Price
$125,000
Max Sold Price
$199,900
Avg Sold Price
$161,600
Days until Sold
71 days

























