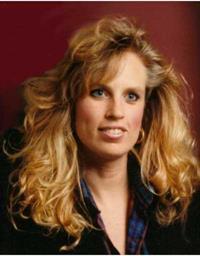4883 Torbolton Ridge Road, Ottawa
- Bedrooms: 4
- Bathrooms: 2
- Type: Residential
- Added: 22 days ago
- Updated: 1 days ago
- Last Checked: 5 hours ago
Enjoy the serenity & countryside of this timber frame property w/approx. 41.7 acres of forest & trails in Woodlawn. Lovely treelined driveway into the property, a beautiful private setting. Open concept living & dining rm w/exposed beams & pretty views of yard & forest. Patio door to deck w/pergola & gardens is perfect for entertaining. Impressive updated kitchen w/island, granite counters, many pantry cupboards & eating area w/wonderful windows, opens to family rm w/wood stove. 2nd/L has 3 bedrms plus spacious loft & updated main bath w/granite counters & tiled dble shower. Primary bedrm has an amazing vaulted ceiling w/exposed timbers, skylight & WIC. A 4th bedrm or office is above attached garage. Convenient big mudrm w/inside entry to dble garage. A separate dble car garage is great for a workshop & extra vehicles. Forest has extensive network of hiking & nature trails to enjoy. Short drive to Constance Bay Beach, Fitzroy Harbour & Kanata North. 48 hours irrevocable on all offers. (id:1945)
powered by

Property DetailsKey information about 4883 Torbolton Ridge Road
- Cooling: Heat Pump
- Heating: Forced air, Electric
- Stories: 2
- Year Built: 1980
- Structure Type: House
- Exterior Features: Wood siding
- Foundation Details: Poured Concrete
- Type: Timber frame property
- Acres: 41.7
- Bedrooms: 4
- Bathrooms: 2
- Garage: Type: Double, Attached: true, Additional Garage: Type: Separate, Usage: Workshop and extra vehicles
Interior FeaturesDiscover the interior design and amenities
- Basement: Unfinished, Crawl space
- Flooring: Tile, Wall-to-wall carpet
- Appliances: Washer, Refrigerator, Dishwasher, Stove, Dryer, Hood Fan, Blinds
- Bedrooms Total: 4
- Fireplaces Total: 1
- Bathrooms Partial: 1
- Living Room: Concept: Open, Ceiling: Exposed beams, Views: Yard and forest
- Dining Room: Concept: Open, Ceiling: Exposed beams, Views: Yard and forest
- Kitchen: Style: Updated, Features: Island, Granite counters, Many pantry cupboards, Eating area with wonderful windows
- Family Room: Style: Open to kitchen, Features: Wood stove
- Loft: Size: Spacious
- Main Bathroom: Features: Granite counters, Tiled double shower
- Primary Bedroom: Ceiling: Vaulted with exposed timbers, Features: Skylight, Walk-in closet
- Fourth Bedroom Office: Location: Above attached garage
- Mudroom: Size: Convenient, Entry: Inside entrance to double garage
Exterior & Lot FeaturesLearn about the exterior and lot specifics of 4883 Torbolton Ridge Road
- Lot Features: Acreage, Treed, Wooded area, Automatic Garage Door Opener
- Water Source: Drilled Well
- Lot Size Units: acres
- Parking Total: 20
- Parking Features: Attached Garage, Detached Garage, Inside Entry, Surfaced
- Lot Size Dimensions: 41.78
- Driveway: Treelined
- Deck: Features: Pergola and gardens, Purpose: Perfect for entertaining
- Forest: Features: Extensive network of hiking and nature trails
Location & CommunityUnderstand the neighborhood and community
- Common Interest: Freehold
- Proximity: Constance Bay Beach, Fitzroy Harbour, Kanata North
- Setting: Beautiful private setting in Woodlawn
Property Management & AssociationFind out management and association details
- Offer Conditions: 48 hours irrevocable on all offers
Utilities & SystemsReview utilities and system installations
- Sewer: Septic System
Tax & Legal InformationGet tax and legal details applicable to 4883 Torbolton Ridge Road
- Tax Year: 2024
- Parcel Number: 045610043
- Tax Annual Amount: 5116
- Zoning Description: Rural Countryside
Room Dimensions

This listing content provided by REALTOR.ca
has
been licensed by REALTOR®
members of The Canadian Real Estate Association
members of The Canadian Real Estate Association
Nearby Listings Stat
Active listings
3
Min Price
$624,900
Max Price
$998,000
Avg Price
$769,300
Days on Market
65 days
Sold listings
0
Min Sold Price
$0
Max Sold Price
$0
Avg Sold Price
$0
Days until Sold
days
Nearby Places
Additional Information about 4883 Torbolton Ridge Road










































