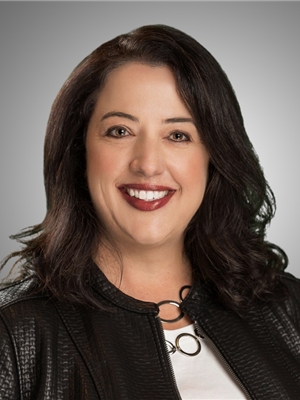3113 95 Burma Star Road Sw, Calgary
- Bedrooms: 1
- Bathrooms: 1
- Living area: 708 square feet
- Type: Apartment
- Added: 77 days ago
- Updated: 13 days ago
- Last Checked: 22 hours ago
Welcome to the Axess building in the historic Currie Barracks community! This stunning 1-bedroom unit + Den boasts a south-facing view overlooking lush greenery. As you step inside, luxury vinyl plank flooring and abundant natural light streaming through oversized windows greet you. The well-appointed kitchen showcases a refreshing blend of crisp white and dark cabinetry, upgraded stainless steel appliances, including a gas stove, quartz countertops, and a designer tile backsplash. An open counter seamlessly connects the kitchen to the dining area, creating a perfect space for entertaining. The spacious living room offers access to a balcony with a gas BBQ line and unobstructed southern views—an ideal spot to unwind and enjoy breathtaking sunsets. The surrounding greenery enhances the already captivating scenery. The generously sized primary bedroom features a walk-through closet that leads to the elegant 4-piece bathroom, complete with tile flooring, quartz countertops, and a soaker tub. This gorgeous unit also includes in-suite laundry, underground parking with a car wash, and a storage locker conveniently located in front of the parking stall. Situated in a prime location, you're just steps away from Mount Royal University, parks, pathways, shopping, and enjoy quick access to Crowchild, Marda Loop, and the downtown core. Truly, a wonderful place to call home. (id:1945)
powered by

Property DetailsKey information about 3113 95 Burma Star Road Sw
Interior FeaturesDiscover the interior design and amenities
Exterior & Lot FeaturesLearn about the exterior and lot specifics of 3113 95 Burma Star Road Sw
Location & CommunityUnderstand the neighborhood and community
Property Management & AssociationFind out management and association details
Tax & Legal InformationGet tax and legal details applicable to 3113 95 Burma Star Road Sw
Room Dimensions

This listing content provided by REALTOR.ca
has
been licensed by REALTOR®
members of The Canadian Real Estate Association
members of The Canadian Real Estate Association
Nearby Listings Stat
Active listings
40
Min Price
$199,900
Max Price
$1,299,800
Avg Price
$375,369
Days on Market
34 days
Sold listings
29
Min Sold Price
$179,900
Max Sold Price
$899,000
Avg Sold Price
$377,281
Days until Sold
41 days
















