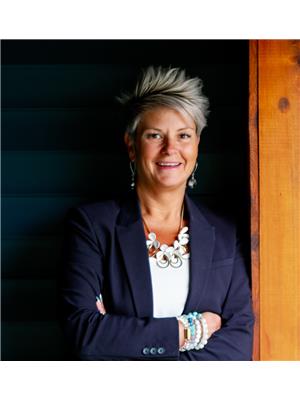1835 Harper Drive, Prince George
- Bedrooms: 4
- Bathrooms: 3
- Living area: 2498 square feet
- Type: Residential
- Added: 2 days ago
- Updated: 1 days ago
- Last Checked: 10 hours ago
* PREC - Personal Real Estate Corporation. This stunning rancher-style home is the perfect find! Featuring 4 bedrooms and 3 bathrooms, including a spa-like ensuite with a walk-in closet, it offers both comfort and style. The large, beautifully maintained yard is fully fenced and boasts fruit trees, raised garden beds, a 10' x 26' covered deck, a patio, and a 10' x 14' shed. The bright birch kitchen provides ample space for cooking and entertaining. With a cozy gas fireplace and immaculate cleanliness, this home is a true gem. Located in the desirable Seymour Subdivision, it’s just minutes from schools, shopping, and restaurants. Single newly insulated garage. New paint up & feature walls. Roof 14, furnace 19 HWT as per 2022 home inspection & HWT on demand. All measurements are approximate; buyers should verify if important. (id:1945)
powered by

Property Details
- Roof: Asphalt shingle, Conventional
- Heating: Radiant/Infra-red Heat, Electric
- Stories: 2
- Year Built: 1964
- Structure Type: House
- Foundation Details: Concrete Perimeter
Interior Features
- Basement: Finished, Full
- Appliances: Washer, Refrigerator, Dishwasher, Stove, Dryer
- Living Area: 2498
- Bedrooms Total: 4
- Fireplaces Total: 1
Exterior & Lot Features
- Water Source: Municipal water
- Lot Size Units: square feet
- Parking Features: Garage, RV
- Lot Size Dimensions: 7810
Location & Community
- Common Interest: Freehold
Tax & Legal Information
- Parcel Number: 011-313-706
- Tax Annual Amount: 4875.27
Room Dimensions

This listing content provided by REALTOR.ca has
been licensed by REALTOR®
members of The Canadian Real Estate Association
members of The Canadian Real Estate Association
















