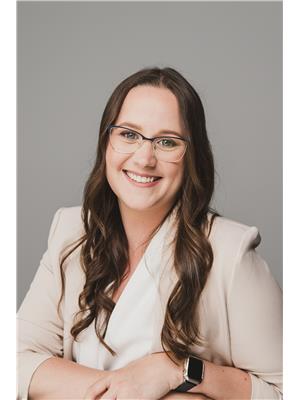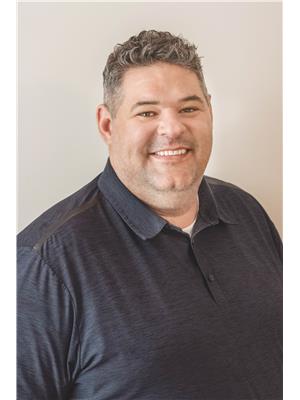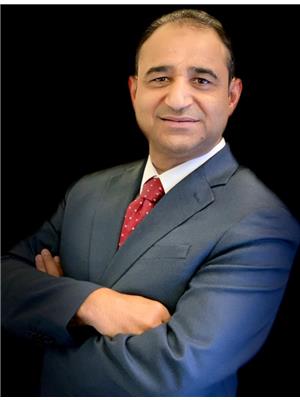112 Glenwood Place, Markdale
-
Bedrooms: 4
-
Bathrooms: 3
-
Living area: 3462 square feet
-
Type: Residential
-
Added: 118 days ago
-
Updated: 41 days ago
-
Last Checked: 10 hours ago
Welcome to 112 Glenwood Place! This spacious 3,400 sq. ft. bungalow, built in 2010, boasts 4 bedrooms and 3 bathrooms, showcasing pride of ownership throughout. Nestled on a generous .60-acre lot at the edge of Markdale, you’ll enjoy close proximity to the charming communities of Beaver Valley and Eugenia. The house is also wired for a generator, which is included, ensuring convenience and peace of mind. The inviting front porch sets the tone for this delightful residence. Step inside to discover an open concept main floor layout, perfect for hosting gatherings or keeping an eye on the kids. The formal dining room adds a touch of elegance to your entertaining space. The eat-in kitchen offers access to a raised deck, where you can soak in stunning forest views—ideal for your morning coffee or evening relaxation. Retreat to the primary bedroom, featuring two closets, a spacious ensuite bathroom, and direct access to the rear deck. Upstairs, two secondary bedrooms share the main bathroom and have ample closet space, while the garage conveniently leads to a mudroom/laundry room combination. Downstairs, you’ll find a large open recreation room, an impressive indoor workshop—perfect for the DIY enthusiast—an additional bedroom, a bathroom, and a walkout to the backyard. Outdoors, enjoy a covered stamped concrete sitting area, perfect for staying cool in the shade or listening to the rain while remaining dry. The meticulously maintained landscaped backyard features a garden shed for your tools. Don’t miss this opportunity to own a home in such a prime location! (id:1945)
Show More Details and Features
Property DetailsKey information about 112 Glenwood Place
- Cooling: Central air conditioning
- Heating: Forced air, Natural gas
- Stories: 1
- Year Built: 2010
- Structure Type: House
- Exterior Features: Stone, Vinyl siding
- Foundation Details: Poured Concrete
- Architectural Style: Bungalow
Interior FeaturesDiscover the interior design and amenities
- Basement: Finished, Full
- Appliances: Washer, Refrigerator, Water softener, Range - Gas, Dishwasher, Dryer, Hood Fan
- Living Area: 3462
- Bedrooms Total: 4
- Above Grade Finished Area: 1815
- Below Grade Finished Area: 1647
- Above Grade Finished Area Units: square feet
- Below Grade Finished Area Units: square feet
- Above Grade Finished Area Source: Listing Brokerage
- Below Grade Finished Area Source: Listing Brokerage
Exterior & Lot FeaturesLearn about the exterior and lot specifics of 112 Glenwood Place
- Lot Features: Cul-de-sac, Country residential, Sump Pump, Automatic Garage Door Opener
- Water Source: Drilled Well
- Parking Total: 6
- Parking Features: Attached Garage
Location & CommunityUnderstand the neighborhood and community
- Directions: From Markdale, West on Grey Road 12 about 1KM North on Glenwood Place to property on West.
- Common Interest: Freehold
- Subdivision Name: West Grey
- Community Features: Community Centre
Utilities & SystemsReview utilities and system installations
- Sewer: Septic System
- Utilities: Natural Gas, Electricity
Tax & Legal InformationGet tax and legal details applicable to 112 Glenwood Place
- Tax Annual Amount: 4422.59
- Zoning Description: R1
Additional FeaturesExplore extra features and benefits
- Security Features: Smoke Detectors
Room Dimensions
| Type |
Level |
Dimensions |
| Utility room |
Basement |
6'8'' x 14'0'' |
| 3pc Bathroom |
Basement |
7'6'' x 8'1'' |
| Bedroom |
Basement |
13'11'' x 14'6'' |
| Other |
Basement |
9'7'' x 10'3'' |
| Recreation room |
Basement |
15'6'' x 40'4'' |
| Cold room |
Basement |
5'0'' x 16'7'' |
| Workshop |
Basement |
12'0'' x 19'0'' |
| Other |
Basement |
13'4'' x 14'10'' |
| Laundry room |
Main level |
8'11'' x 11'9'' |
| Full bathroom |
Main level |
6'0'' x 11'8'' |
| Primary Bedroom |
Main level |
13'11'' x 13'11'' |
| Eat in kitchen |
Main level |
9'7'' x 9'9'' |
| Kitchen |
Main level |
9'4'' x 17'6'' |
| Living room |
Main level |
17'4'' x 18'0'' |
| Dining room |
Main level |
11'1'' x 12'3'' |
| Bedroom |
Main level |
10'11'' x 11'10'' |
| 4pc Bathroom |
Main level |
7'8'' x 8'8'' |
| Bedroom |
Main level |
10'11'' x 11'7'' |
| Foyer |
Main level |
5'10'' x 10'3'' |
This listing content provided by REALTOR.ca has
been licensed by REALTOR®
members of The Canadian Real
Estate
Association
Nearby Listings Stat
Nearby Places
Name
Type
Address
Distance
Sidekicks Cafe
Restaurant
155 Toronto St N
1.6 km
Munshaw's Bistro
Restaurant
1 Toronto St
10.3 km
Grey Highlands Secondary School
School
100 Toronto
10.9 km
The Flying Chestnut Kitchen
Restaurant
199 Pellisier St
11.4 km
Kimberley General Store
Convenience store
235304 Grey Road 13
13.0 km
Amazing Rocky Park Campground
Rv park
Durham
15.6 km
Walter's Falls Aerodrome
Airport
Canada
17.6 km
Williamsford Po
Bakery
316079 Ontario 6
18.5 km
Spruce Ridge Community School
School
239 Kincardine S
19.2 km
Rowan Moon Bistro
Restaurant
109 Garafraxa St S
19.3 km
Tim Hortons
Cafe
317 Garafraxa St S
19.7 km
Northland Garlic Inc
Food
570 Douglas
20.5 km
Additional Information about 112 Glenwood Place
This House at 112 Glenwood Place Markdale, ON with MLS Number 40622316 which includes 4 beds, 3 baths and approximately 3462 sq.ft. of living area listed on Markdale market by HEATHER MCTAGGART - CENTURY 21 IN-STUDIO REALTY INC., Brokerage (Markdale) at $922,500 118 days ago.
We have found 6 Houses that closely match the specifications of the property located at 112 Glenwood Place with distances ranging from 2 to 9 kilometers away. The prices for these similar properties vary between 599,900 and 1,288,000.
The current price of the property is $922,500, and the mortgage rate being used for the calculation is 4.44%, which is a rate offered by Ratehub.ca. Assuming a mortgage with a 19% down payment, the total amount borrowed would be $747,225. This would result in a monthly mortgage payment of $4,314 over a 25-year amortization period.
















