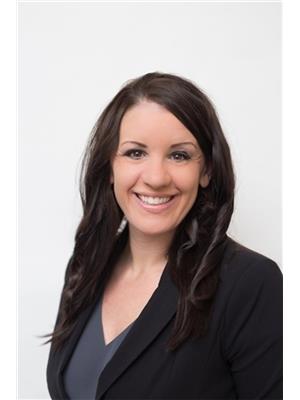5036 223 B Street, Langley
- Bedrooms: 7
- Bathrooms: 4
- Living area: 3543 square feet
- Type: Residential
Source: Public Records
Note: This property is not currently for sale or for rent on Ovlix.
We have found 6 Houses that closely match the specifications of the property located at 5036 223 B Street with distances ranging from 2 to 10 kilometers away. The prices for these similar properties vary between 1,349,000 and 1,885,000.
Recently Sold Properties
Nearby Places
Name
Type
Address
Distance
Canadian Museum of Flight
Museum
5333 216 St
1.5 km
Poseidon Greek Restaurant
Restaurant
20795 Fraser Hwy
3.2 km
Brookswood Secondary School
School
20902 37A Ave
3.9 km
Tim Hortons
Cafe
20270 Logan Ave
4.4 km
Dragon Garden Restaurant
Restaurant
20151 Fraser Hwy
4.5 km
Olive Garden
Restaurant
20080 Langley Bypass
4.9 km
Fatburger
Restaurant
20125 64 Ave
5.2 km
Krause Berry Farms
Store
6179 248 St
5.3 km
Trinity Western University
University
7600 Glover Rd
5.3 km
Boston Pizza
Restaurant
19700 Langley Bypass
5.6 km
Mongolie Grill
Restaurant
19583 Fraser Hwy
5.9 km
R. E. Mountain Secondary
School
7755 202A St
7.0 km
Property Details
- Heating: Forced air
- Year Built: 2000
- Structure Type: House
- Architectural Style: 2 Level, 3 Level
Interior Features
- Appliances: Washer, Refrigerator, Dishwasher, Stove, Dryer
- Living Area: 3543
- Bedrooms Total: 7
- Fireplaces Total: 1
Exterior & Lot Features
- Water Source: Municipal water
- Lot Size Units: square feet
- Parking Total: 4
- Parking Features: Garage, Open
- Lot Size Dimensions: 5544
Location & Community
- Common Interest: Freehold
Utilities & Systems
- Sewer: Sanitary sewer
- Utilities: Water, Natural Gas, Electricity
Tax & Legal Information
- Tax Year: 2024
- Tax Annual Amount: 6474.25
You will love this wonderful executive cul-de-sac home nestled in the desirable HILLCREST neighbourhood of sought-after Murrayville. Your bright, open floorplan features vaulted ceilings, 4 bedrooms upstairs including specious primary bedroom with 5 piece ensuite, plus another bedroom/office on the main floor, and large 2 bedroom in-law accommodations downstairs with separate entrance. Step outside onto your lovely interlocking brick patio. Close to schools, parks, WC Blair Rec Centre & Pool, shops, and Hospital. Extras include storage, double garage, double driveway, and vegetable gardens. Call before it's gone! (id:1945)
Demographic Information
Neighbourhood Education
| Master's degree | 25 |
| Bachelor's degree | 155 |
| University / Above bachelor level | 30 |
| University / Below bachelor level | 50 |
| Certificate of Qualification | 25 |
| College | 180 |
| University degree at bachelor level or above | 210 |
Neighbourhood Marital Status Stat
| Married | 730 |
| Widowed | 365 |
| Divorced | 85 |
| Separated | 25 |
| Never married | 305 |
| Living common law | 55 |
| Married or living common law | 785 |
| Not married and not living common law | 780 |
Neighbourhood Construction Date
| 1961 to 1980 | 15 |
| 1981 to 1990 | 45 |
| 1991 to 2000 | 160 |
| 2001 to 2005 | 70 |
| 2006 to 2010 | 140 |











