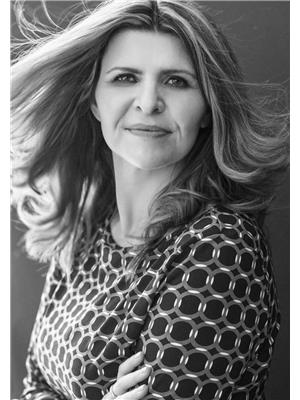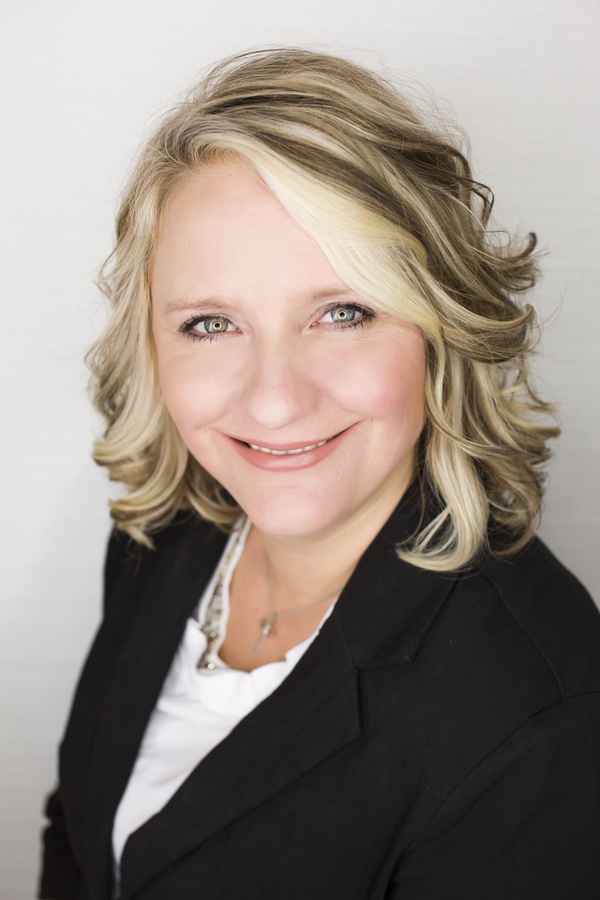82 251 90 Avenue Se, Calgary
- Bedrooms: 3
- Bathrooms: 1
- Living area: 1005 square feet
- Type: Townhouse
- Added: 5 hours ago
- Updated: 2 hours ago
- Last Checked: 11 minutes ago
Ideally located in the heart of Acadia, this immaculate FULLY RENOVATED 3-bedroom townhouse is VACANT AND AVAILABLE FOR IMMEDIATE POSSESSION and offers an exceptional blend of modern upgrades and an ideal location, perfect for families and professionals alike. Situated within the sought-after and well opperated Carriage Park townhouse complex, this home boasts unparalleled convenience—just steps away from schools, diverse shopping options, and efficient transit routes. With 1,005 sq ft of thoughtfully designed living space plus an additional 480 sq ft unfinished basement ready for your imagination, there's ample room to customize and expand. Experience the luxury of a home that's been meticulously upgraded: freshly sanded and refinished wall surfaces & ceiling, new flooring and baseboards with updated hardware and light fixtures throughout. ALL WINDOWS were replaced in 2013. The modern galley KITCHEN IS COMPLETELY NEW with quality stainless steel appliances and upgraded soft close cabinetry, perfect for cooking and entertaining. The adjoining dining area is ideal for family meals and gatherings. Relax in the spacious living room, which opens up through a sliding patio door to your fully fenced, private front yard—ideal for summer BBQs and outdoor enjoyment. Enjoy the renovated 4-piece bathroom, showcasing contemporary fixtures and finishes. All electrical outlets have been updated, including essential GFCI upgrades where needed, ensuring safety and functionality. Stay cozy year-round with a NEWER FURNACE(21) and enjoy the convenience of a NEW HOT WATER TANK. Laundry is a breeze with modern, efficient washer and dryer at your disposal. The assigned parking stall equipped with an electrical outlet—perfect for those cold winter mornings. This unit's is tucked away from traffic and adjacent to a large green space, offering a quiet, private and safe place, seldom found in townhouse living. Don't miss this rare opportunity to own a turnkey property that perfectly balance s modern living with a serene setting. WATER AND SEWER INCLUDED in the condo fees! Schedule a viewing today and step into a home where every detail has been crafted for your comfort and enjoyment! (id:1945)
powered by

Property Details
- Cooling: None
- Heating: Forced air
- Stories: 2
- Year Built: 1970
- Structure Type: Row / Townhouse
- Exterior Features: Stucco, Metal
- Foundation Details: Poured Concrete
- Construction Materials: Wood frame
Interior Features
- Basement: Unfinished, Full
- Flooring: Laminate
- Appliances: Refrigerator, Dishwasher, Microwave Range Hood Combo, Washer & Dryer
- Living Area: 1005
- Bedrooms Total: 3
- Above Grade Finished Area: 1005
- Above Grade Finished Area Units: square feet
Exterior & Lot Features
- Lot Features: No Animal Home, No Smoking Home, Parking
- Parking Total: 1
Location & Community
- Common Interest: Condo/Strata
- Street Dir Suffix: Southeast
- Subdivision Name: Acadia
- Community Features: Pets Allowed With Restrictions
Property Management & Association
- Association Fee: 360.28
- Association Name: UrbanTec
- Association Fee Includes: Common Area Maintenance, Property Management, Waste Removal, Water, Insurance, Parking, Reserve Fund Contributions, Sewer
Tax & Legal Information
- Tax Year: 2024
- Parcel Number: 0019347848
- Tax Annual Amount: 1508
- Zoning Description: M-C1
Room Dimensions
This listing content provided by REALTOR.ca has
been licensed by REALTOR®
members of The Canadian Real Estate Association
members of The Canadian Real Estate Association

















