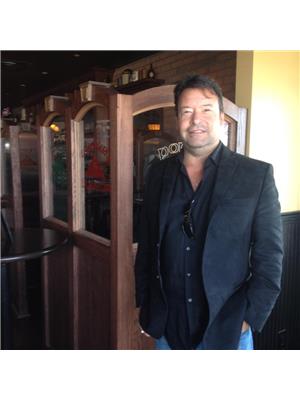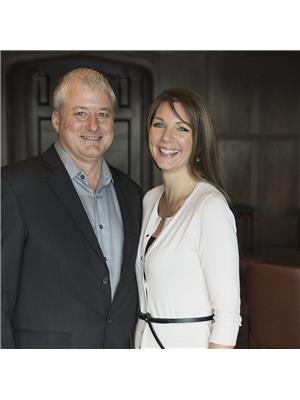503 180 Beliveau Road, Winnipeg
- Bedrooms: 2
- Bathrooms: 1
- Living area: 1041 square feet
- Type: Apartment
- Added: 4 days ago
- Updated: 3 days ago
- Last Checked: 3 hours ago
2D//Winnipeg/Welcome to this fabulous two-bedroom condominium in St. Vital. Over 1,041 sq. ft. of living space! In-suite laundry and underground parking stall. Two good-sized bedrooms with south-facing windows. The large master bedroom features ample closet space. Engineered hardwood flooring throughout, maple kitchen cabinets with granite countertops, tiled backsplash and SS appliances. The living room/dining area leads to a balcony that faces the open green space. Newer paint walls and ceilings. There is in-suite laundry and also a shared option in the building on each floor.Well-maintained and professionally managed, recent upgrades include new high-efficiency boilers and elevator system in 2022. The condo fees cover your heat, hydro, and water. Walking distance to schools, mall, and grocery. Public transportation is extremely close to the building. This unit comes with an abundance of natural light. All concrete structure makes this a solid and secure choice! Don't miss out. Call for your private showing~ (id:1945)
powered by

Property Details
- Cooling: Wall unit
- Heating: Baseboard heaters, Electric, Hot Water
- Stories: 1
- Year Built: 1970
- Structure Type: Apartment
Interior Features
- Flooring: Wall-to-wall carpet
- Appliances: Washer, Refrigerator, Dishwasher, Stove, Dryer, Microwave, Window Air Conditioner, Blinds
- Living Area: 1041
- Bedrooms Total: 2
Exterior & Lot Features
- View: View
- Lot Features: Balcony, No Smoking Home
- Water Source: Municipal water
- Parking Features: Indoor, Heated Garage
- Road Surface Type: No thru road
- Lot Size Dimensions: 0 x 0
Location & Community
- Common Interest: Condo/Strata
- Community Features: Pets Allowed
Property Management & Association
- Association Fee: 513.71
- Association Name: Brydges 204-489-9510
- Association Fee Includes: Common Area Maintenance, Landscaping, Property Management, Heat, Electricity, Water, Insurance, Parking, Reserve Fund Contributions
Utilities & Systems
- Sewer: Municipal sewage system
Tax & Legal Information
- Tax Year: 2024
- Tax Annual Amount: 1945.48
Additional Features
- Security Features: Smoke Detectors
Room Dimensions
This listing content provided by REALTOR.ca has
been licensed by REALTOR®
members of The Canadian Real Estate Association
members of The Canadian Real Estate Association
















