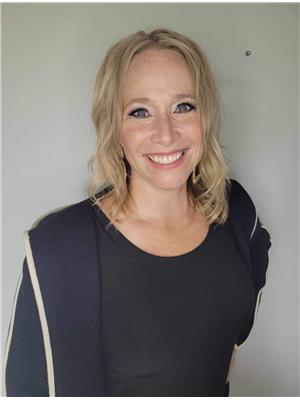802 Wilson Drive, Buckland Rm No 491
- Bedrooms: 3
- Bathrooms: 2
- Living area: 1662 square feet
- Type: Residential
- Added: 46 days ago
- Updated: 13 days ago
- Last Checked: 17 hours ago
Please leave offers open for 48 hours. Escape to the serene beauty of this acreage nestled in a mature setting in the Boreal Transition Ecoregion, in the Nisbet Provincial Forest! Only 12 minutes from Prince Albert! This exquisite property offers miles of hiking trails, quad trails, and acres of Crown land across the street and it’s located on a peaceful dead-end road, so only local traffic!! This picturesque setting provides the perfect retreat. The impressive 2-story home boasts south-facing windows that allow for abundant natural light and breathtaking views, The kitchen is complete with an open area to the dining room, sliding doors to the wrap around deck that overlooks the stunning scenery. The living room features a vaulted ceiling and a wood-burning fireplace where you can cozy up on those colder winter nights! The upstairs features two spacious bedrooms, a 3-piece bath, and a loft overlooking the family room, this property exudes charm. The lower level features a large L-shaped family room, utility room, and ample storage. Additional features include a main floor bedroom that you can convert to an office, an oversized insulated garage, large wrap-around deck with a gas BBQ hookup, separate entrance to the basement, central air and so much more! Don't miss out on this incredible opportunity to own a piece of paradise! Listed at only $314,900! Call today! (id:1945)
powered by

Property DetailsKey information about 802 Wilson Drive
- Cooling: Central air conditioning
- Heating: Forced air, Natural gas
- Stories: 2
- Year Built: 1982
- Structure Type: House
- Architectural Style: 2 Level
Interior FeaturesDiscover the interior design and amenities
- Basement: Finished, Full
- Appliances: Washer, Refrigerator, Dishwasher, Stove, Dryer, Microwave, Garage door opener remote(s)
- Living Area: 1662
- Bedrooms Total: 3
- Fireplaces Total: 1
- Fireplace Features: Wood, Conventional
Exterior & Lot FeaturesLearn about the exterior and lot specifics of 802 Wilson Drive
- Lot Features: Acreage, Treed, Rectangular
- Lot Size Units: acres
- Parking Features: Detached Garage, Parking Space(s), Gravel
- Lot Size Dimensions: 2.47
Location & CommunityUnderstand the neighborhood and community
- Common Interest: Freehold
Tax & Legal InformationGet tax and legal details applicable to 802 Wilson Drive
- Tax Year: 2024
- Tax Annual Amount: 2685
Room Dimensions

This listing content provided by REALTOR.ca
has
been licensed by REALTOR®
members of The Canadian Real Estate Association
members of The Canadian Real Estate Association
Nearby Listings Stat
Active listings
1
Min Price
$314,900
Max Price
$314,900
Avg Price
$314,900
Days on Market
45 days
Sold listings
0
Min Sold Price
$0
Max Sold Price
$0
Avg Sold Price
$0
Days until Sold
days
Nearby Places
Additional Information about 802 Wilson Drive



















































