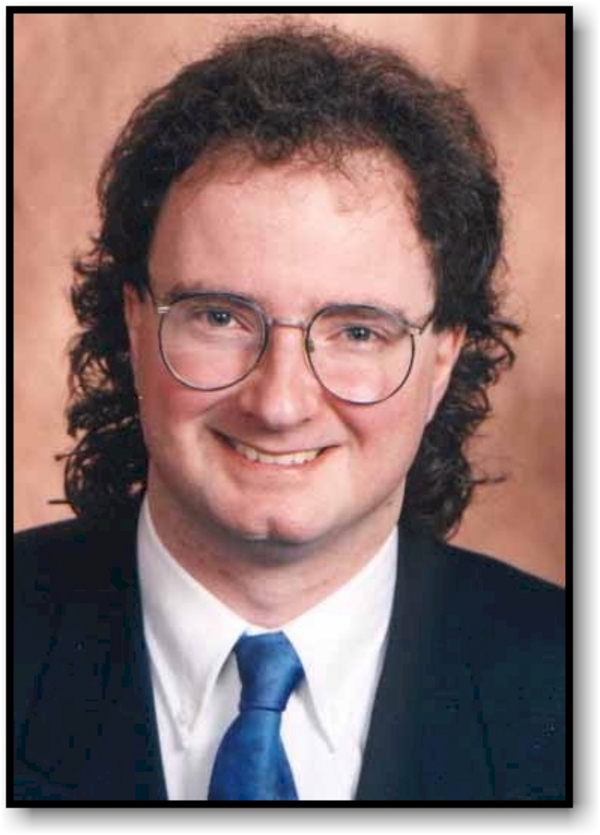235 Precedence Hill, Cochrane
- Bedrooms: 3
- Bathrooms: 3
- Living area: 2386.44 square feet
- Type: Residential
- Added: 78 days ago
- Updated: 73 days ago
- Last Checked: 4 minutes ago
When OPPORTUNITY KNOCKs…you must have a LOOK!!! This CUSTOM BUILD 2 Storey Trico HOME is not only STUNNING but is NESTLED on .21 ACRES featuring Mountain, River, Town and Cochrane Big Hill VIEWs. The moment you enter the HOME you are SHOWERED in Natural Sunlight from the WALL of WINDOWs featuring Westerly VIEWs all wrapped in the elegant ambience of your OPEN Kitchen, Sitting and Living SPACE. Finishing off the main level is about shuffling through your spacious Mud Room & Pantry area leading into the FULLY FINISHED HEATED DBL GARAGE featuring your own WORK SPACE. Moving upstairs you have a huge FAMILY / BONUS Room for “Family Fun Nights”, a massive PRIMARY BEDROOM featuring VIEWs and a 5PC “SPA INSPIRED ENSUITE”, 2 additional BEDROOMS and a 5PC Bath complete the upper level. The Lower Level is ready for you to personalize your new home and make it yours. Make the time and call today for your own personal viewing as this home offers so much in the beautiful community of PRECEDENCE. (id:1945)
powered by

Property DetailsKey information about 235 Precedence Hill
- Cooling: None
- Heating: Forced air, Natural gas
- Stories: 2
- Year Built: 2023
- Structure Type: House
- Exterior Features: Concrete, Stone, Vinyl siding
- Foundation Details: Poured Concrete
- Construction Materials: Poured concrete, Wood frame
Interior FeaturesDiscover the interior design and amenities
- Basement: Unfinished, Full
- Flooring: Tile, Carpeted, Vinyl Plank
- Appliances: Refrigerator, Cooktop - Gas, Dishwasher, Microwave, Oven - Built-In, Hood Fan, Window Coverings, Garage door opener, Washer & Dryer
- Living Area: 2386.44
- Bedrooms Total: 3
- Fireplaces Total: 1
- Bathrooms Partial: 1
- Above Grade Finished Area: 2386.44
- Above Grade Finished Area Units: square feet
Exterior & Lot FeaturesLearn about the exterior and lot specifics of 235 Precedence Hill
- View: View
- Lot Features: PVC window, No Smoking Home, Gas BBQ Hookup
- Lot Size Units: square feet
- Parking Total: 2
- Parking Features: Attached Garage, Tandem
- Lot Size Dimensions: 9321.00
Location & CommunityUnderstand the neighborhood and community
- Common Interest: Freehold
- Subdivision Name: Precedence
Tax & Legal InformationGet tax and legal details applicable to 235 Precedence Hill
- Tax Lot: 61
- Tax Year: 2024
- Tax Block: 9
- Parcel Number: 0039010442
- Tax Annual Amount: 4950.24
- Zoning Description: R-MX
Room Dimensions

This listing content provided by REALTOR.ca
has
been licensed by REALTOR®
members of The Canadian Real Estate Association
members of The Canadian Real Estate Association
Nearby Listings Stat
Active listings
41
Min Price
$445,000
Max Price
$1,124,900
Avg Price
$647,843
Days on Market
55 days
Sold listings
19
Min Sold Price
$529,000
Max Sold Price
$998,800
Avg Sold Price
$671,105
Days until Sold
40 days
Nearby Places
Additional Information about 235 Precedence Hill

























































