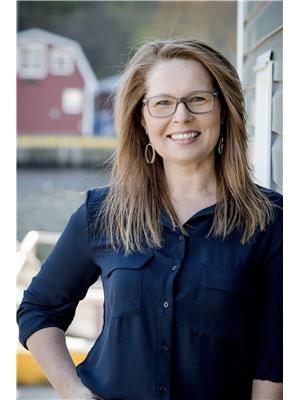18 Barachois Street, St John S
- Bedrooms: 3
- Bathrooms: 1
- Living area: 1500 square feet
- Type: Residential
- Added: 1 day ago
- Updated: 1 days ago
- Last Checked: 1 days ago
A pristine 3-bedroom townhouse ready for immediate occupancy. Good quality laminate for long lasting wear and easy cleaning . All major appliances included. Ample designated parking off street . This unit is a stone throw away from the Village Mall and a short walk to schools and grocery stores , restaurants etc. , etc. All offers are subject to the sellers Direction for offers by 7:00 PM sept 19 2024 . New pex throughout and new Hot water tank . (id:1945)
powered by

Property Details
- Heating: Baseboard heaters, Electric
- Year Built: 1973
- Exterior Features: Vinyl siding
Interior Features
- Flooring: Laminate, Carpeted
- Appliances: Washer, Refrigerator, Stove, Dryer
- Living Area: 1500
- Bedrooms Total: 3
Exterior & Lot Features
- Water Source: Municipal water
- Parking Features: Parking Space(s)
- Lot Size Dimensions: 14 x 100
Location & Community
- Common Interest: Condo/Strata
Property Management & Association
- Association Fee: 95
Utilities & Systems
- Sewer: Municipal sewage system
Tax & Legal Information
- Tax Year: 2024
- Tax Annual Amount: 1300
- Zoning Description: RES
Room Dimensions
This listing content provided by REALTOR.ca has
been licensed by REALTOR®
members of The Canadian Real Estate Association
members of The Canadian Real Estate Association















