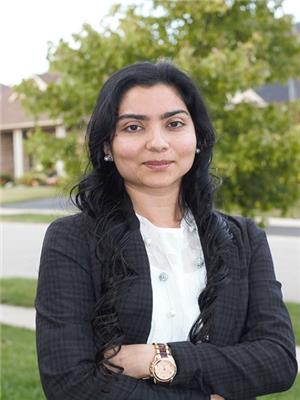801 1133 Cooke Boulevard, Burlington
- Bedrooms: 1
- Bathrooms: 1
- Type: Townhouse
- Added: 2 days ago
- Updated: 2 days ago
- Last Checked: 13 hours ago
Beautiful 1 bedroom stacked townhouse condo located close to Aldershot go station. Lower level unit with Open concept living room, dining room and kitchen with Laminate floor. Kitchen with granite counter, stainless steel appliances. Large windows with lots of natural light. Close to amenities, parks, trails, Lasalle Park and marina. Includes underground parking space. (id:1945)
powered by

Property DetailsKey information about 801 1133 Cooke Boulevard
- Cooling: Central air conditioning
- Heating: Forced air, Natural gas
- Structure Type: Row / Townhouse
- Exterior Features: Concrete, Brick
- Type: Condo
- Bedrooms: 1
- Unit Level: Lower Level
- Style: Stacked Townhouse
Interior FeaturesDiscover the interior design and amenities
- Flooring: Laminate
- Appliances: Washer, Refrigerator, Dishwasher, Stove, Dryer, Microwave, Window Coverings
- Bedrooms Total: 1
- Living Space: Open Concept
- Kitchen Features: Counter Type: Granite, Appliances: Stainless Steel
- Natural Light: Large Windows
Exterior & Lot FeaturesLearn about the exterior and lot specifics of 801 1133 Cooke Boulevard
- Lot Features: In suite Laundry
- Parking Total: 1
- Parking Features: Underground
- Parking: Underground Parking Space
Location & CommunityUnderstand the neighborhood and community
- Directions: Waterdown Rd & Plains Rd
- Common Interest: Condo/Strata
- Community Features: Pet Restrictions
- Proximity To Transit: Close to Aldershot GO Station
- Nearby Amenities: Parks, Trails, Lasalle Park, Marina
Property Management & AssociationFind out management and association details
- Association Fee: 300.97
- Association Name: Larlyn Property Management Ltd
- Association Fee Includes: Common Area Maintenance, Heat, Insurance, Parking
Tax & Legal InformationGet tax and legal details applicable to 801 1133 Cooke Boulevard
- Tax Annual Amount: 2084.21
Room Dimensions

This listing content provided by REALTOR.ca
has
been licensed by REALTOR®
members of The Canadian Real Estate Association
members of The Canadian Real Estate Association
Nearby Listings Stat
Active listings
23
Min Price
$69,000
Max Price
$1,550,000
Avg Price
$626,265
Days on Market
59 days
Sold listings
6
Min Sold Price
$394,900
Max Sold Price
$659,000
Avg Sold Price
$532,967
Days until Sold
47 days
Nearby Places
Additional Information about 801 1133 Cooke Boulevard





































