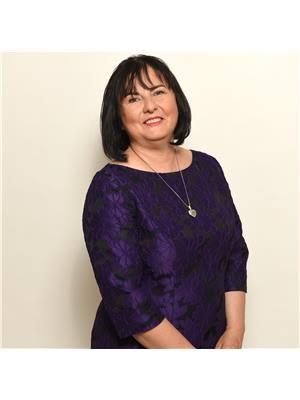50 Rice Avenue Unit 35, Hamilton
- Bedrooms: 2
- Bathrooms: 2
- Living area: 2369 square feet
- Type: Townhouse
- Added: 6 days ago
- Updated: 6 days ago
- Last Checked: 9 hours ago
Discover the perfect downsizer's dream in this charming end-unit bungalow townhome! Boasting a double-car garage and room for 4 cars, plus convenient access to visitor parking, this property is designed for easy living. Professionally landscaped perennial gardens create a warm welcome at the front. Inside, the open-concept kitchen, dining, and living areas offer seamless flow, with some stainless steel appliances, ample counter space, and storage in the eat-in kitchen. Enjoy direct access to the backyard oasis with mature trees, a deck, and a sliding door walkout (new in 2020). The main floor hosts a bright primary suite with double closets and a 4-piece ensuite, along with an additional bedroom and a 3-piece main bath. Convenience is key with main floor laundry and a fully insulated basement ready for finishing touches or to add to your living space. Recent updates include a 2-3-year-old roof, while the Condo Corp covers all snow removal, including the driveway and porch—perfect for a low-maintenance lifestyle. Steps to schools, healthcare, parks, and minutes to all amenities and highway access. This gem is an ideal retreat for retirees or downsizers! (id:1945)
powered by

Property DetailsKey information about 50 Rice Avenue Unit 35
- Cooling: Central air conditioning
- Heating: Forced air, Natural gas
- Stories: 1
- Structure Type: Row / Townhouse
- Exterior Features: Brick
- Foundation Details: Unknown
- Architectural Style: Bungalow
- Type: End-unit bungalow townhome
- Garage: Double-car garage
- Parking: Room for 4 cars, access to visitor parking
Interior FeaturesDiscover the interior design and amenities
- Basement: Fully insulated, ready for finishing touches
- Appliances: Some stainless steel appliances
- Living Area: 2369
- Bedrooms Total: 2
- Above Grade Finished Area: 1259
- Below Grade Finished Area: 1110
- Above Grade Finished Area Units: square feet
- Below Grade Finished Area Units: square feet
- Above Grade Finished Area Source: Plans
- Below Grade Finished Area Source: Plans
- Layout: Open-concept kitchen, dining, and living areas
- Counter Space: Ample counter space
- Storage: Storage in the eat-in kitchen
- Primary Suite: Lighting: Bright, Closets: Double closets, Ensuite: 4-piece ensuite
- Additional Bedrooms: 1 additional bedroom
- Bathrooms: Main Bath: 3-piece main bath
- Laundry: Main floor laundry
Exterior & Lot FeaturesLearn about the exterior and lot specifics of 50 Rice Avenue Unit 35
- Water Source: Municipal water
- Parking Total: 4
- Parking Features: Attached Garage
- Landscaping: Professionally landscaped perennial gardens
- Backyard: Oasis with mature trees and deck
- Access: Newer sliding door walkout
Location & CommunityUnderstand the neighborhood and community
- Directions: Mohawk Rd. W. to Rice Ave.
- Common Interest: Condo/Strata
- Subdivision Name: 150 - Mountview
- Proximity: Steps to schools, healthcare, parks
- Accessibility: Minutes to local amenities
Property Management & AssociationFind out management and association details
- Association Fee: 435.67
- Association Fee Includes: Water, Insurance, Parking
- Condo Corp: Covers all snow removal, including the driveway and porch
Utilities & SystemsReview utilities and system installations
- Sewer: Municipal sewage system
- Roof: 2-3 years old
Tax & Legal InformationGet tax and legal details applicable to 50 Rice Avenue Unit 35
- Tax Annual Amount: 4713.14
- Zoning Description: DE-'H'/S-1357
Additional FeaturesExplore extra features and benefits
- Low Maintenance Lifestyle: Designed for easy living
Room Dimensions

This listing content provided by REALTOR.ca
has
been licensed by REALTOR®
members of The Canadian Real Estate Association
members of The Canadian Real Estate Association
Nearby Listings Stat
Active listings
90
Min Price
$399,900
Max Price
$1,299,000
Avg Price
$716,120
Days on Market
48 days
Sold listings
31
Min Sold Price
$399,900
Max Sold Price
$1,080,000
Avg Sold Price
$689,577
Days until Sold
45 days
Nearby Places
Additional Information about 50 Rice Avenue Unit 35















































