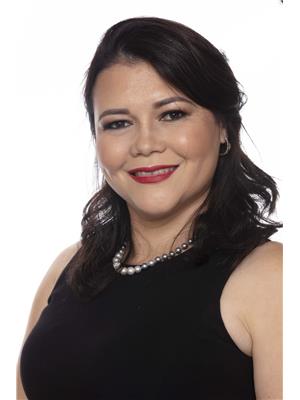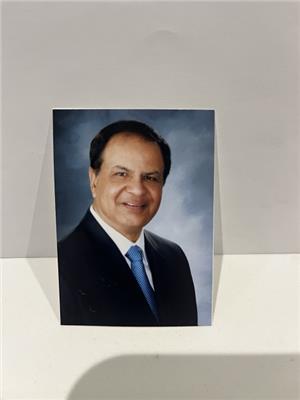1516 31 Bales Avenue, Toronto C 14
- Bedrooms: 2
- Bathrooms: 1
- Type: Apartment
- Added: 57 days ago
- Updated: 56 days ago
- Last Checked: 35 days ago
Freshly painted 1 + 1 Den. Most convenient location In The Heart Of Yonge And Sheppard. Rare Spacious Layout With Bright Open Concept W/ Dark Hardwood Floors. Modern Kitchen Includes: Granite Counter Top, Breakfast Bar, Ceramic Back Splash. Large Den W/ Double Doors, Perfect For Office Or 2nd Bedroom. Open Concept Living And Dining With Walkout To Balcony W/ Unobstructed South Views. Generous Master Bedroom With Large Window And Closet.
powered by

Property Details
- Cooling: Central air conditioning
- Heating: Forced air, Natural gas
- Structure Type: Apartment
- Exterior Features: Concrete
Interior Features
- Flooring: Hardwood, Ceramic
- Bedrooms Total: 2
Exterior & Lot Features
- Lot Features: Balcony
- Parking Total: 1
- Pool Features: Indoor pool
- Parking Features: Underground
- Building Features: Exercise Centre, Party Room, Sauna, Security/Concierge, Visitor Parking
Location & Community
- Directions: Yonge/Sheppard
- Common Interest: Condo/Strata
- Community Features: Pet Restrictions
Property Management & Association
- Association Fee: 554.67
- Association Name: Crossbridge Condominium Service Ltd.
- Association Fee Includes: Common Area Maintenance, Water, Insurance, Parking
Tax & Legal Information
- Tax Annual Amount: 2198.7
Room Dimensions
This listing content provided by REALTOR.ca has
been licensed by REALTOR®
members of The Canadian Real Estate Association
members of The Canadian Real Estate Association













