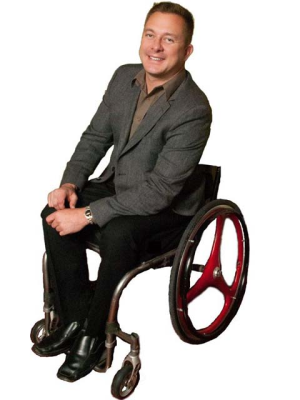1102 181 Wynford Drive, Toronto
- Bedrooms: 2
- Bathrooms: 2
- Type: Apartment
- Added: 52 days ago
- Updated: 10 days ago
- Last Checked: 7 hours ago
Welcome To Luxurious Accolade By Tridel. This Large Corner 2 Bed 2 Bath Unit Features Modern & Tastefully Upgraded Finishes. Most Sought After South/East Exposure. Enjoy Unobstructed Views. Approximately 854 Sq ft. Hardwood Floors. Upgraded Kitchen With, Appliances, and Granite Countertops. 9 ft. Ceilings, Open Concept Living Dining Room With Walk Out To Balcony. There is 1 Parking Spot and a Locker Included! Great Amenities: Gym, 24-Hour Concierge, Guest Suits, Party Room, Media Room, Visitor's Parking And More. Steps To Transit And Future LRT. Minutes From DVP. Schools, Aga Khan Museum, Parks and Shops at Don Mills. Great Value! Mortgage Rates Are Dropping. (id:1945)
powered by

Property DetailsKey information about 1102 181 Wynford Drive
Interior FeaturesDiscover the interior design and amenities
Exterior & Lot FeaturesLearn about the exterior and lot specifics of 1102 181 Wynford Drive
Location & CommunityUnderstand the neighborhood and community
Property Management & AssociationFind out management and association details
Tax & Legal InformationGet tax and legal details applicable to 1102 181 Wynford Drive
Room Dimensions

This listing content provided by REALTOR.ca
has
been licensed by REALTOR®
members of The Canadian Real Estate Association
members of The Canadian Real Estate Association
Nearby Listings Stat
Active listings
102
Min Price
$475,000
Max Price
$1,799,000
Avg Price
$899,075
Days on Market
132 days
Sold listings
24
Min Sold Price
$470,000
Max Sold Price
$2,488,000
Avg Sold Price
$894,166
Days until Sold
46 days














