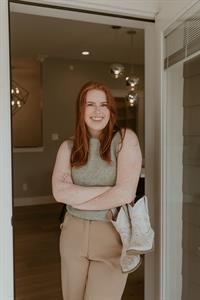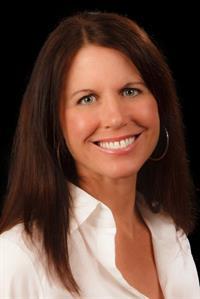1075 Marble Pl, Courtenay
- Bedrooms: 5
- Bathrooms: 4
- Living area: 3522.34 square feet
- Type: Residential
- Added: 16 days ago
- Updated: 14 days ago
- Last Checked: 4 hours ago
Located on a quiet cul-de-sac in prime East Courtenay, this south facing spacious family home offers over 3,500 sq. ft. of living space on a large, meticulously maintained .25-acre lot. With 5 bdrms and 4 baths, this property is a perfect blend of comfort and convenience. The beautifully landscaped backyard features raised garden beds, shed, and charming gravel pathways. As you enter through the front verandah, you're welcomed by an open foyer with vaulted ceilings, hardwood floors, and a stunning oak staircase. French doors lead to a cozy den or home office, and is also open to a sunken living room with gas fireplace. The gourmet kitchen boasts a vast open workspace, a central island with a breakfast bar, and an adjacent cooking area ideal for entertaining. The 2 bdrm in-law suite above the garage has a rear staircase, offers privacy and flexibility. Close to parks, schools, shopping, and all amenities, this gem is a ''Must See.'' (id:1945)
powered by

Property Details
- Cooling: Air Conditioned
- Heating: Heat Pump, Electric
- Year Built: 1994
- Structure Type: House
Interior Features
- Appliances: Washer, Refrigerator, Stove, Dryer
- Living Area: 3522.34
- Bedrooms Total: 5
- Fireplaces Total: 1
- Above Grade Finished Area: 3522.34
- Above Grade Finished Area Units: square feet
Exterior & Lot Features
- Lot Features: Central location, Other
- Lot Size Units: square feet
- Parking Total: 6
- Lot Size Dimensions: 11326
Location & Community
- Common Interest: Freehold
Tax & Legal Information
- Zoning: Residential
- Parcel Number: 017-984-254
- Tax Annual Amount: 6386
- Zoning Description: R-SSMUH
Room Dimensions
This listing content provided by REALTOR.ca has
been licensed by REALTOR®
members of The Canadian Real Estate Association
members of The Canadian Real Estate Association


















