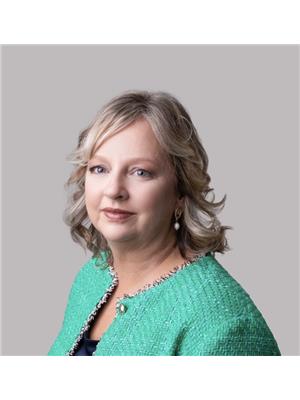1288 Brock Road, Flamborough
- Bedrooms: 4
- Bathrooms: 2
- Living area: 2640 square feet
- Type: Residential
- Added: 2 days ago
- Updated: 1 days ago
- Last Checked: 19 hours ago
Own a piece of history in Strabane! This stunning brick home dates back to 1870 & has been added onto, over the years. It has won awards for its stunning gardens and landscaping (4 White Trillium & 2 Pink Trillium).It has also been featured in 3 Films. Located across from Strabane Park & close to Gulliver's Lake, w/easy access to Hwy 6/401/403. The backyard Oasis has been custom landscaped. It offers 2 water features, irrigation, interlock Patio w/lg Gazebo,OD FP,OD Grill,Hot Tub & Firepit area. There is a det. garage & 30'x35'workshop. Original pine plank floors are found in the family rm, office, and 3 upper bedrooms. The Primary Bedrm has an ensuite Bath(heated floors)& WIC. Fall in Love with the custom Kitchen, stunning Great Room w/vaulted ceilings and FP & upgraded Light Fixtures throughout. This Home combines Old Charm w/Modern Farmhouse Style. (id:1945)
powered by

Property Details
- Heating: Forced air, Propane
- Stories: 2
- Year Built: 1870
- Structure Type: House
- Exterior Features: Brick
- Foundation Details: Block
- Architectural Style: 2 Level
Interior Features
- Basement: Partially finished, Partial
- Appliances: Water purifier, Water softener, Central Vacuum, Garage door opener
- Living Area: 2640
- Bedrooms Total: 4
- Above Grade Finished Area: 2640
- Above Grade Finished Area Units: square feet
- Above Grade Finished Area Source: Other
Exterior & Lot Features
- Lot Features: Treed, Wooded area, Crushed stone driveway, Carpet Free, Country residential, Gazebo
- Water Source: Drilled Well, Well
- Parking Total: 12
- Parking Features: Detached Garage
Location & Community
- Directions: Hwy 6 to Safari Rd, south on Brock
- Common Interest: Freehold
- Subdivision Name: 043 - Flamborough West
Utilities & Systems
- Sewer: Septic System
Tax & Legal Information
- Tax Annual Amount: 5689.25
- Zoning Description: P4
Additional Features
- Security Features: Full Sprinkler System
Room Dimensions
This listing content provided by REALTOR.ca has
been licensed by REALTOR®
members of The Canadian Real Estate Association
members of The Canadian Real Estate Association















