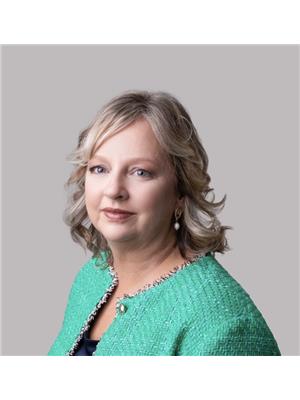17 Chesapeake Drive, Waterdown
- Bedrooms: 4
- Bathrooms: 4
- Living area: 2611 square feet
- Type: Residential
- Added: 1 day ago
- Updated: 7 hours ago
- Last Checked: 1 minutes ago
Immerse yourself in the charm of Waterdown East with this stunning 3+1 bedroom, 4 bathroom detached home. Nestled in an established neighborhood, this residence offers an ideal blend of modern updates and spacious living. The heart of the home is its expansive, updated kitchen, perfect for both meal preparation and hosting guests. Featuring a large granite island, it seamlessly flows into the sizable family room, complete with a cozy gas fireplace. For outdoor enthusiasts, the multi-level deck, gazebo, and awning provide ample space to relax and entertain under the summer sun. Additional highlights include a finished basement boasting a kitchenette, an office, a bedroom, and abundant storage, offering versatility for various lifestyle needs. Recent upgrades include a 2023 AC unit and a professionally installed camera security system, ensuring comfort and peace of mind. Extra parking on your *extended driveway*. Don't miss the opportunity to experience this inviting home in one of Waterdown's most sought-after areas, where comfort, style, and functionality converge seamlessly. (id:1945)
powered by

Property Details
- Heating: Forced air, Natural gas
- Stories: 2
- Structure Type: House
- Exterior Features: Brick
- Foundation Details: Poured Concrete
- Architectural Style: 2 Level
Interior Features
- Basement: Finished, Full
- Living Area: 2611
- Bedrooms Total: 4
- Bathrooms Partial: 1
- Above Grade Finished Area: 2611
- Above Grade Finished Area Units: square feet
- Above Grade Finished Area Source: Other
Exterior & Lot Features
- Lot Features: Paved driveway
- Water Source: Municipal water
- Parking Total: 5
- Parking Features: Attached Garage
Location & Community
- Directions: Parkside/ Keewaydin
- Common Interest: Freehold
- Subdivision Name: 461 - Waterdown East
Utilities & Systems
- Sewer: Municipal sewage system
Tax & Legal Information
- Tax Annual Amount: 7004
Room Dimensions
This listing content provided by REALTOR.ca has
been licensed by REALTOR®
members of The Canadian Real Estate Association
members of The Canadian Real Estate Association
















