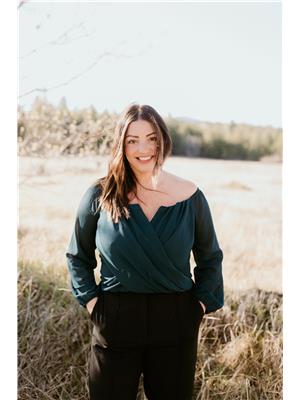2850 Black Bear Crescent, Kimberley
- Bedrooms: 3
- Bathrooms: 3
- Living area: 1750 square feet
- Type: Residential
- Added: 140 days ago
- Updated: 10 days ago
- Last Checked: 17 hours ago
This amazing western red cedar log home is tucked into a surprisingly beautiful location & minutes from all amenities. Lets start outside. The first thing you will notice is the size of the logs, you will want to sit down on the slate patio or concrete deck to take it all in. As you walk around the home there?s a paved driveway with room for an RV & room for 4-6 cars. No worries about weather as there?s an attached garage with basement access. Looking south, you will see an area that looks like a park, it?s yours to enjoy with your family. Just a little further to enjoy your composite deck that gets beautiful morning sun & the rails to trails borders your property. Sit out in the evening & enjoy the fire pit surrounded by nature. Step into the mudroom from the deck and you will see how perfect the flow of this house is. This area accesses the laundry and 1/2 bath, the door from the garage, a closet & a walk-in pantry. Everything has a place before you even set foot in the kitchen! You will fall in love with this home once you step into the open living space. The vaulted ceiling, the floor to ceiling rock fireplace, the floors, the kitchen layout, wood countertops & perfect light fixtures. You need to get inside to truly appreciate the value in this home. The spacious master bedroom features a walk-in closet & a luxurious ensuite and there is a full bath for the other 2 bedrooms. All of this on a level landscaped lot that is 16,600 + sq ft. There is so much more to see you are going to want to call your REALTOR? immediately! (id:1945)
powered by

Property DetailsKey information about 2850 Black Bear Crescent
- Roof: Asphalt shingle, Unknown
- Heating: Forced air
- Year Built: 2015
- Structure Type: House
- Exterior Features: Stone, Other
Interior FeaturesDiscover the interior design and amenities
- Basement: Full
- Flooring: Mixed Flooring
- Living Area: 1750
- Bedrooms Total: 3
- Bathrooms Partial: 1
Exterior & Lot FeaturesLearn about the exterior and lot specifics of 2850 Black Bear Crescent
- Water Source: Municipal water
- Lot Size Units: acres
- Lot Size Dimensions: 0.38
Location & CommunityUnderstand the neighborhood and community
- Common Interest: Freehold
Utilities & SystemsReview utilities and system installations
- Sewer: Municipal sewage system
Tax & Legal InformationGet tax and legal details applicable to 2850 Black Bear Crescent
- Zoning: Unknown
- Parcel Number: 015-790-100
- Tax Annual Amount: 6066
Room Dimensions

This listing content provided by REALTOR.ca
has
been licensed by REALTOR®
members of The Canadian Real Estate Association
members of The Canadian Real Estate Association
Nearby Listings Stat
Active listings
10
Min Price
$529,900
Max Price
$1,190,000
Avg Price
$763,160
Days on Market
133 days
Sold listings
3
Min Sold Price
$549,900
Max Sold Price
$719,000
Avg Sold Price
$645,967
Days until Sold
75 days
Nearby Places
Additional Information about 2850 Black Bear Crescent






















































