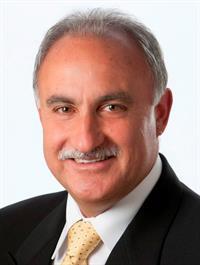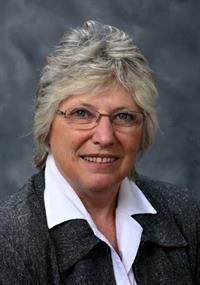9 Sycamore Drive, Tillsonburg
- Bedrooms: 3
- Bathrooms: 3
- Living area: 2442 square feet
- Type: Residential
- Added: 44 days ago
- Updated: 43 days ago
- Last Checked: 9 hours ago
Introducing The Oxford Model this stunning custom bungalow featuring 2,442 sq. ft. of total living space, situated on a generous 52' lot in Tillsonburg's prestigious new home community. This is being built by a prestigious New home builder Trevalli Homes. You'll love the inviting covered front porch. Inside, the main floor boasts 9' ceilings, pot lights, and beautiful hardwood flooring throughout the kitchen, great room, dinette, and hallway, complemented by striking 12 x 24 porcelain tiles in the front hall, bathrooms, and mudroom. The gourmet kitchen is a chefs delight, featuring an island, granite countertops, and soft-close drawers. Both the main bath and ensuite offer elegant granite countertops, with the ensuite also showcasing a sleek frameless glass shower door. The standout feature is the finished basement, offering a generous rec room, an extra bathroom, and two bedrooms perfect for guests or family. This meticulously designed home is attractively priced, so seize your chance to make it yours before its too late! (id:1945)
powered by

Property DetailsKey information about 9 Sycamore Drive
Interior FeaturesDiscover the interior design and amenities
Exterior & Lot FeaturesLearn about the exterior and lot specifics of 9 Sycamore Drive
Location & CommunityUnderstand the neighborhood and community
Utilities & SystemsReview utilities and system installations
Tax & Legal InformationGet tax and legal details applicable to 9 Sycamore Drive
Additional FeaturesExplore extra features and benefits
Room Dimensions

This listing content provided by REALTOR.ca
has
been licensed by REALTOR®
members of The Canadian Real Estate Association
members of The Canadian Real Estate Association
Nearby Listings Stat
Active listings
39
Min Price
$489,900
Max Price
$949,900
Avg Price
$669,900
Days on Market
86 days
Sold listings
13
Min Sold Price
$542,500
Max Sold Price
$889,000
Avg Sold Price
$663,362
Days until Sold
51 days
Nearby Places
Additional Information about 9 Sycamore Drive














