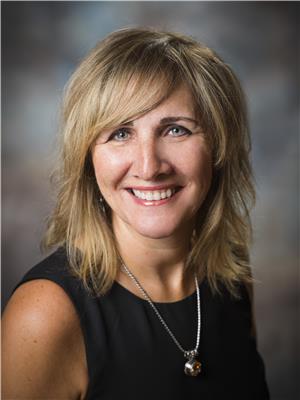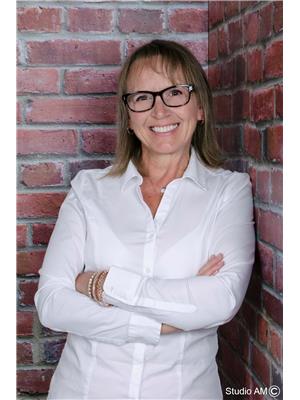1 Savoie Street, Eel River Crossing
- Bedrooms: 2
- Bathrooms: 1
- Living area: 1352 square feet
- Type: Residential
- Added: 133 days ago
- Updated: 30 days ago
- Last Checked: 9 hours ago
Welcome to this beautifully updated 2-bedroom, 1-bath bungalow, ideal for first-time homeowners or those desiring single-floor living. Since 2020, the home has undergone numerous upgrades, including new doors, hardwood floors, a charming privacy deck, new windows, fresh paint, modern moldings, some electrical and plumbing improvements, and 2 ductless heat pumps that are still under warranty! Additionally, the house had some re-insulation done for enhanced comfort and energy efficiency. Enjoy a large living room perfect for relaxing or entertaining, and unwind in the serene outdoor privacy deck. Located on a corner lot, this home is conveniently close to a corner store and picturesque walking trails. With its blend of modern updates and classic charm, this bungalow provides a warm and inviting space. All measurements are approximate and should be verified by the buyer. Dont miss out on this exceptional opportunity! (id:1945)
powered by

Property DetailsKey information about 1 Savoie Street
Interior FeaturesDiscover the interior design and amenities
Exterior & Lot FeaturesLearn about the exterior and lot specifics of 1 Savoie Street
Utilities & SystemsReview utilities and system installations
Tax & Legal InformationGet tax and legal details applicable to 1 Savoie Street
Room Dimensions

This listing content provided by REALTOR.ca
has
been licensed by REALTOR®
members of The Canadian Real Estate Association
members of The Canadian Real Estate Association
Nearby Listings Stat
Active listings
1
Min Price
$184,900
Max Price
$184,900
Avg Price
$184,900
Days on Market
133 days
Sold listings
1
Min Sold Price
$129,900
Max Sold Price
$129,900
Avg Sold Price
$129,900
Days until Sold
15 days
Nearby Places
Additional Information about 1 Savoie Street















