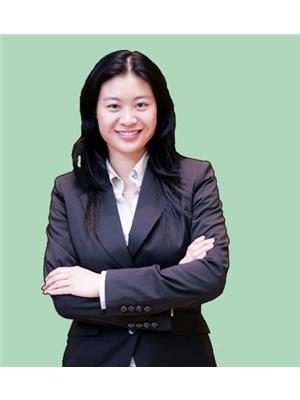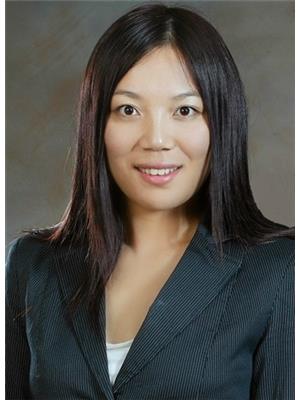107 2975 Princess Crescent, Coquitlam
- Bedrooms: 2
- Bathrooms: 2
- Living area: 1200 square feet
- Type: Apartment
Source: Public Records
Note: This property is not currently for sale or for rent on Ovlix.
We have found 6 Condos that closely match the specifications of the property located at 107 2975 Princess Crescent with distances ranging from 2 to 9 kilometers away. The prices for these similar properties vary between 1,995 and 2,950.
Recently Sold Properties
Nearby Places
Name
Type
Address
Distance
Pinetree Secondary School
School
3000 Pinewood Ave
0.6 km
Gleneagle Secondary School
School
1195 Lansdowne Dr
0.8 km
Boston Pizza
Restaurant
3025 Lougheed Highway #710
1.4 km
Tim Hortons
Cafe
2635 Barnet Hwy
1.6 km
Eagle Ridge Hospital
Hospital
475 Guildford Way
1.9 km
DR. Charles Best Secondary School
School
2525 Como Lake Ave
3.1 km
Riverside Secondary School
School
2215 Reeve St
3.4 km
The Boathouse Restaurant
Restaurant
2770 Esplanade Ave
4.0 km
Mundy Park
Park
641 Hillcrest St
4.0 km
Port Moody Station Museum
Museum
2734 Murray St
4.0 km
Terry Fox Theatre
School
1260 Riverwood Gate
4.4 km
Archbishop Carney Regional Secondary School
School
1335 Dominion Ave
4.5 km
Property Details
- Structure Type: Apartment
Interior Features
- Appliances: Refrigerator, Dishwasher, Microwave
- Living Area: 1200
- Bedrooms Total: 2
Exterior & Lot Features
- Lot Features: Elevator, Wheelchair access
- Parking Total: 2
- Building Features: Storage - Locker, Laundry - In Suite
Business & Leasing Information
- Total Actual Rent: 2700
- Lease Amount Frequency: Monthly
Additional Features
- Photos Count: 11
- Map Coordinate Verified YN: true
central but quiet location! close to everything! townhouse-like 2 levels apartment in a beautiful village situates right in front of the fountain. it has own separate entrance on the ground floor and a patio. Master bedroom has walk-in closet and ensuite bathroom. easy access to the natural park and river. tenant needs to obey the bylaws about smoking and pet restrictions. credit check and income proof are required and reference letter is preferred. only one year rental term. rental period is no more than one year (id:1945)
Demographic Information
Neighbourhood Education
| Master's degree | 25 |
| Bachelor's degree | 95 |
| College | 55 |
| University degree at bachelor level or above | 130 |
Neighbourhood Marital Status Stat
| Married | 220 |
| Widowed | 95 |
| Divorced | 90 |
| Separated | 15 |
| Never married | 105 |
| Living common law | 60 |
| Married or living common law | 280 |
| Not married and not living common law | 305 |
Neighbourhood Construction Date
| 1961 to 1980 | 15 |
| 1981 to 1990 | 30 |
| 1991 to 2000 | 350 |
| 2001 to 2005 | 15 |
| 2006 to 2010 | 10 |







