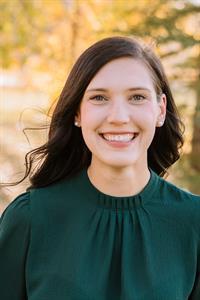287 Rivercrest Boulevard, Cochrane
- Bedrooms: 3
- Bathrooms: 3
- Living area: 2485.7 square feet
- Type: Residential
- Added: 13 days ago
- Updated: 6 days ago
- Last Checked: 17 hours ago
Welcome to your dream home in Rivercrest! Have you been dreaming of a spacious home with a walk-out basement for your family? This is it! Built by Trico Homes, this nearly 2,500 sq.ft. home with 3 bedrooms, a spacious home office and walk-out basement is bright, open and extremely functional. From the moment you walk-in, you’ll notice the spacious entrance and expansive main floor flex room, perfect for working from home. It’s close to the main area but nicely tucked away for added privacy. As you come into the open concept main area, you’re greeted by a full fall of windows including a large sliding glass patio door. Your kitchen with an expansive 8’ island, ample counter space and built in appliances is the perfect gathering and entertainment space. Enjoy spending time with your family by the fireplace or enjoying a meal in your spacious dining room. Heading upstairs you are greeted by a spacious & centrally located bonus room perfect for family movie nights or kids play space. Your primary suite is spacious & complete with a luxurious ensuite including double sinks, drawers for storage, upgraded tile shower and soaker tub. Getting laundry done and put away is a breeze with your laundry room conveniently connected to the primary walk-in closet. The kids wing of the home is complete with the perfect reading nook, a 5 piece bathroom with separate sink area and 2 spacious bedrooms each with a walk-in closet. In the basement you will find a 9’ walk-out foundation, 3-piece bathroom rough-in and large windows perfect for your future development. Outside, enjoy the evening sun on your oversized back deck and spacious future yard. Rivercrest is a quiet boutique community with stunning mountain views and a future school site. Enjoy getting to know your neighbours, on a quiet street and convenient access to everything Cochrane has to offer! Living here means convenient access to Calgary, minutes from Spray Lakes Recreation Centre & downtown Cochrane! You have everything C ochrane has to offer right at your doorstep. Don’t miss the opportunity to move into your new home before Christmas! Book your showing today! Photos are representative from the showhome. Build will have different selections & levels of upgrades. Please get in touch for more details. (id:1945)
powered by

Property DetailsKey information about 287 Rivercrest Boulevard
- Cooling: None
- Heating: Forced air
- Stories: 2
- Structure Type: House
- Exterior Features: Concrete, Vinyl siding
- Foundation Details: Poured Concrete
- Construction Materials: Poured concrete, Wood frame
- Type: Single Family Home
- Builder: Trico Homes
- Size: Nearly 2,500 sq.ft.
- Bedrooms: 3
- Bathrooms: 3
- Home Office: true
- Walk Out Basement: true
Interior FeaturesDiscover the interior design and amenities
- Basement: Foundation: 9' walk-out, 3-Piece Bathroom Rough-In: true, Large Windows: true
- Flooring: Tile, Hardwood, Carpeted
- Appliances: Refrigerator, Cooktop - Gas, Dishwasher, Microwave, Oven - Built-In, Hood Fan
- Living Area: 2485.7
- Bedrooms Total: 3
- Fireplaces Total: 1
- Bathrooms Partial: 1
- Above Grade Finished Area: 2485.7
- Above Grade Finished Area Units: square feet
- Entrance: Spacious
- Main Floor Flex Room: Expansive
- Open Concept Main Area: true
- Windows: Full fall of windows
- Patio Door: Large sliding glass patio door
- Kitchen: Island: 8' expansive, Counter Space: Ample, Built-In Appliances: true
- Fireplace: true
- Dining Room: Spacious
- Bonus Room: Location: Centrally located, Usage: Family movie nights or kids play space
- Primary Suite: Size: Spacious, Ensuite: Double Sinks: true, Storage Drawers: true, Upgraded Tile Shower: true, Soaker Tub: true, Laundry Room: Connection: Conveniently connected to primary walk-in closet
- Kids Wing: Reading Nook: true, Bathroom: Type: 5-piece, Separate Sink Area: true, Bedrooms: Count: 2, Closets: Each with walk-in closet
Exterior & Lot FeaturesLearn about the exterior and lot specifics of 287 Rivercrest Boulevard
- Lot Features: Gas BBQ Hookup
- Lot Size Units: square meters
- Parking Total: 4
- Parking Features: Attached Garage
- Lot Size Dimensions: 384.05
- Back Deck: Oversized
- Yard: Spacious future yard
- Sun Exposure: Evening sun
Location & CommunityUnderstand the neighborhood and community
- Common Interest: Freehold
- Subdivision Name: Rivercrest
- Community: Rivercrest
- Atmosphere: Quiet boutique community
- Views: Stunning mountain views
- Future School Site: true
- Neighborhood: Getting to know neighbors
- Access: Cochrane: Convenient access, Calgary: Close proximity, Recreation: Minutes from Spray Lakes Recreation Centre, Downtown Cochrane: Minutes away
Tax & Legal InformationGet tax and legal details applicable to 287 Rivercrest Boulevard
- Tax Lot: 44
- Tax Block: 6
- Parcel Number: 0039728936
- Zoning Description: R1
Additional FeaturesExplore extra features and benefits
- Showing: Book your showing today!
- Availability: Move in before Christmas
- Photos: Representative from the showhome
- Build Details: Different selections & levels of upgrades
Room Dimensions

This listing content provided by REALTOR.ca
has
been licensed by REALTOR®
members of The Canadian Real Estate Association
members of The Canadian Real Estate Association
Nearby Listings Stat
Active listings
53
Min Price
$445,000
Max Price
$1,124,900
Avg Price
$646,596
Days on Market
54 days
Sold listings
21
Min Sold Price
$529,000
Max Sold Price
$898,000
Avg Sold Price
$658,571
Days until Sold
47 days
Nearby Places
Additional Information about 287 Rivercrest Boulevard
























