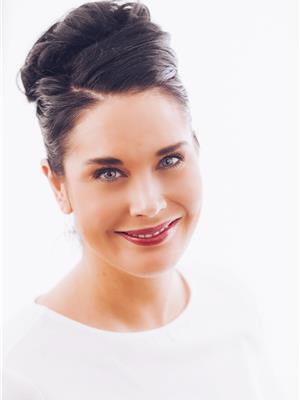2836 Retallack Street, Regina
- Bedrooms: 3
- Bathrooms: 3
- Living area: 2224 square feet
- MLS®: sk977854
- Type: Residential
- Added: 43 days ago
- Updated: 8 days ago
- Last Checked: 4 hours ago
Opportunity knocks! This large two and a half storey is in an excellent location, has had the 2nd level remodelled to be 2 large bedrooms, with an office space overlooking the street in the 2nd bedroom that also has a 3 piece ensuite. The main level was also remodelled over 20 years ago to include the old porch area into the living space with heated tile floors adjacent to the large living room with gas fireplace and dining room (both with hardwood floors that could use refinishing). The kitchen now overlooks the sunroom, and offers plenty of space and function flowing onto the deck and into the yard. The 3rd level is a loft bedroom with large closet which the owners haven't been in for years and needs some TLC on the ceiling from some water damage from before the shingles were redone. The double detached garage has lane access and is insulated and boarded. Under the rock pile water feature there is a concrete bunker! You read that correctly...the owners haven't been down there in years but have said the concrete is in great shape and it could be accessed for inspection with an aceptable offer! If you can bring some home renovation know-how, and realistic expectations of this property, you could make it an absolute gem. Inquire with your REALTOR® for more details. (id:1945)
powered by

Property Details
- Cooling: Central air conditioning
- Heating: Forced air, Natural gas
- Stories: 2.5
- Year Built: 1914
- Structure Type: House
- Architectural Style: 2 Level
Interior Features
- Basement: Finished, Full
- Appliances: Washer, Refrigerator, Dishwasher, Stove, Dryer, Microwave, Window Coverings
- Living Area: 2224
- Bedrooms Total: 3
- Fireplaces Total: 1
- Fireplace Features: Gas, Conventional
Exterior & Lot Features
- Lot Features: Treed, Lane, Sump Pump
- Lot Size Units: square feet
- Parking Features: Detached Garage, Parking Space(s)
- Lot Size Dimensions: 3867.00
Location & Community
- Common Interest: Freehold
Tax & Legal Information
- Tax Year: 2024
- Tax Annual Amount: 5326
Room Dimensions

This listing content provided by REALTOR.ca has
been licensed by REALTOR®
members of The Canadian Real Estate Association
members of The Canadian Real Estate Association
Nearby Listings Stat
Active listings
31
Min Price
$169,900
Max Price
$839,900
Avg Price
$463,700
Days on Market
65 days
Sold listings
23
Min Sold Price
$159,900
Max Sold Price
$849,900
Avg Sold Price
$397,992
Days until Sold
74 days














