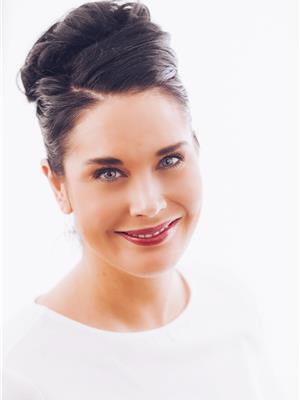2859 Retallack Street, Regina
- Bedrooms: 4
- Bathrooms: 3
- Living area: 1635 square feet
- Type: Residential
- Added: 4 hours ago
- Updated: 4 hours ago
- Last Checked: 10 minutes ago
Welcome to your dream home! Nestled in the highly sought-after Lakeview area, this 1600+ sqft 2-1/2 story house offers a perfect blend of historic charm and modern amenities. As you step inside, you'll be greeted by the high ceilings on the main floor, enhancing the spacious and airy feel. The large living area provides ample space for relaxation and entertainment, while the adjacent large dining room and updated kitchen is perfect for family meals and gatherings. The second floor is home to three bedrooms, including a primary bedroom that boasts a private half bath for added convenience. A full bathroom on this floor ensures comfort and functionality for the entire family. The third floor offers a versatile open space, perfect for a home office, study, flex room, or an additional bedroom, providing endless possibilities to suit your lifestyle needs. Step outside to enjoy the deck off the back of the house, perfect for relaxing or entertaining. The surrounding area features mature trees, adding to the tranquility and beauty of the neighbourhood. Additionally, this home is within walking distance to the park, making it an ideal location for families and outdoor enthusiasts. Don't miss the opportunity to make this charming house your forever home! (id:1945)
powered by

Property Details
- Heating: Forced air
- Stories: 2.5
- Year Built: 1915
- Structure Type: House
- Architectural Style: 2 Level
Interior Features
- Basement: Partially finished, Full, Crawl space
- Appliances: Washer, Refrigerator, Dishwasher, Stove, Dryer, Storage Shed, Window Coverings
- Living Area: 1635
- Bedrooms Total: 4
Exterior & Lot Features
- Lot Features: Treed, Rectangular, Sump Pump
- Lot Size Units: square feet
- Parking Features: None, Parking Space(s)
- Lot Size Dimensions: 3947.00
Location & Community
- Common Interest: Freehold
Tax & Legal Information
- Tax Year: 2024
- Tax Annual Amount: 4063
Room Dimensions
This listing content provided by REALTOR.ca has
been licensed by REALTOR®
members of The Canadian Real Estate Association
members of The Canadian Real Estate Association
















