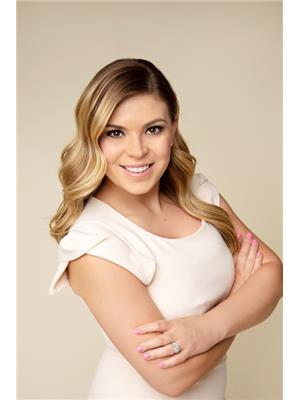2240 15th Side Road, New Tecumseth Tottenham
- Bedrooms: 3
- Bathrooms: 3
- Type: Residential
- Added: 33 days ago
- Updated: 9 days ago
- Last Checked: 1 days ago
Welcome to this spacious 3 bedroom bungalow on a private mature lot of almost 3/4 of an acre. Sunken living room with floor to ceiling fireplace. Hardwood floor in Livingroom, dining room, family room and main foyer. Updated kitchen. Separate main floor family room. Walkouts from dining room, principle bedroom, and lower level. Glassed-in porch overlooking backyard. Oversized double garage with access to mudroom/laundry room. Furnace new in 2022. (id:1945)
powered by

Property DetailsKey information about 2240 15th Side Road
- Cooling: Central air conditioning
- Heating: Forced air, Propane
- Stories: 1
- Structure Type: House
- Exterior Features: Wood, Brick
- Foundation Details: Poured Concrete
- Architectural Style: Bungalow
Interior FeaturesDiscover the interior design and amenities
- Basement: Partially finished, Full
- Flooring: Hardwood, Carpeted
- Appliances: Washer, Refrigerator, Water softener, Central Vacuum, Dishwasher, Stove, Dryer, Microwave, Water Treatment, Garage door opener
- Bedrooms Total: 3
- Bathrooms Partial: 1
Exterior & Lot FeaturesLearn about the exterior and lot specifics of 2240 15th Side Road
- Parking Total: 8
- Parking Features: Attached Garage
- Lot Size Dimensions: 30.5 x 91.4 M
Location & CommunityUnderstand the neighborhood and community
- Directions: 15th Side Road & 5 Conc
- Common Interest: Freehold
Utilities & SystemsReview utilities and system installations
- Sewer: Septic System
Tax & Legal InformationGet tax and legal details applicable to 2240 15th Side Road
- Tax Annual Amount: 6131.99
Room Dimensions
| Type | Level | Dimensions |
| Living room | Main level | 5.18 x 3.69 |
| Dining room | Main level | 3.35 x 4.33 |
| Kitchen | Main level | 3.96 x 3.96 |
| Eating area | Main level | 3.26 x 2.19 |
| Primary Bedroom | Main level | 5.79 x 6 |
| Bedroom 2 | Main level | 3.65 x 4.26 |
| Bedroom 3 | Main level | 4.26 x 3.05 |
| Laundry room | Main level | 3.44 x 1.85 |
| Family room | Main level | 5.75 x 3.41 |

This listing content provided by REALTOR.ca
has
been licensed by REALTOR®
members of The Canadian Real Estate Association
members of The Canadian Real Estate Association
Nearby Listings Stat
Active listings
1
Min Price
$1,349,000
Max Price
$1,349,000
Avg Price
$1,349,000
Days on Market
32 days
Sold listings
0
Min Sold Price
$0
Max Sold Price
$0
Avg Sold Price
$0
Days until Sold
days
















