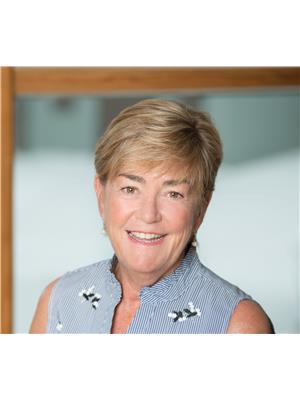401 12331 Jasper Av Nw, Edmonton
- Bedrooms: 4
- Bathrooms: 2
- Living area: 164.1 square meters
- Type: Apartment
- Added: 184 days ago
- Updated: 11 hours ago
- Last Checked: 3 hours ago
Check out this massive 3 bedroom plus den high rise condo in the exclusive Fontaine House on West Jasper Ave. This unit has amazing unobstructed views of the river valley. Recent renovations afford a modern open concept, including the kitchen, with newer cabinets, tile backsplash, countertops & stainless steel appliances. Living space includes a nice office space and dining room. The large primary bedroom includes an updated 4 piece ensuitebathroom. The den, second and third bedrooms are also very spacious. There is a large in suite laundry & storage room with newer washer & dryer. A covered parking stall is conveniently located on the ground level. Walking distance to so many shoppes, transportationand trails. (id:1945)
powered by

Property DetailsKey information about 401 12331 Jasper Av Nw
Interior FeaturesDiscover the interior design and amenities
Exterior & Lot FeaturesLearn about the exterior and lot specifics of 401 12331 Jasper Av Nw
Location & CommunityUnderstand the neighborhood and community
Property Management & AssociationFind out management and association details
Tax & Legal InformationGet tax and legal details applicable to 401 12331 Jasper Av Nw
Room Dimensions

This listing content provided by REALTOR.ca
has
been licensed by REALTOR®
members of The Canadian Real Estate Association
members of The Canadian Real Estate Association
Nearby Listings Stat
Active listings
220
Min Price
$139,900
Max Price
$1,595,000
Avg Price
$380,559
Days on Market
82 days
Sold listings
73
Min Sold Price
$99,000
Max Sold Price
$1,699,900
Avg Sold Price
$372,872
Days until Sold
74 days
















