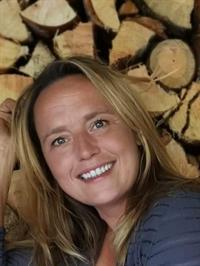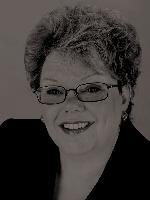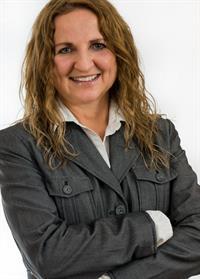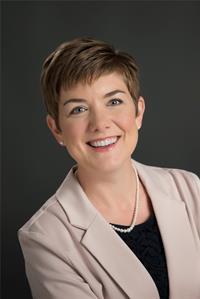563 Island Hwy W, Parksville
- Bedrooms: 3
- Bathrooms: 3
- Living area: 1792 square feet
- Type: Residential
- Added: 72 days ago
- Updated: 71 days ago
- Last Checked: 17 hours ago
This is the investment opportunity you've been waiting for. Expansive .96 Acre Land with charming 3 Bed and 3 Bath Rancher. This 1990-Built Home has an Amazing Floor Plan Including 1 Primary Bedroom with3 Pieces Ensuite. The Balance of the Home is Made Up of 2 Generous Sized Bedrooms, a 4 piece Bathroom and a 3 Piece of Bathroom and a Laundry Room. Eat-in Kitchen & Dining Area Has Spectacular Views on Nicely-Landscaped Garden with Big Windows. Enjoy Massive, Flat Backyard with Privacy from Neighbors. Superb Location! Walking distance Beach, Park, Shops and Amenities! Bring your ideas to this property ! Property Size From BC Assessment & Measurements Approximate. Please Verify If Important. Month to month Tenant pay rent plus utility . Must Be Sold Together With Adjacent Property 549 Island Hwy W, Parksville (MLS# 952365). (id:1945)
powered by

Property DetailsKey information about 563 Island Hwy W
- Cooling: None
- Heating: Forced air, Electric
- Year Built: 1990
- Structure Type: House
Interior FeaturesDiscover the interior design and amenities
- Appliances: Washer, Refrigerator, Stove, Dryer
- Living Area: 1792
- Bedrooms Total: 3
- Above Grade Finished Area: 1792
- Above Grade Finished Area Units: square feet
Exterior & Lot FeaturesLearn about the exterior and lot specifics of 563 Island Hwy W
- Lot Size Units: acres
- Parking Total: 1
- Lot Size Dimensions: 0.96
Location & CommunityUnderstand the neighborhood and community
- Common Interest: Freehold
- Street Dir Suffix: West
Tax & Legal InformationGet tax and legal details applicable to 563 Island Hwy W
- Tax Lot: A
- Zoning: Residential
- Parcel Number: 010-455-647
- Tax Annual Amount: 4119.33
- Zoning Description: RS1
Room Dimensions

This listing content provided by REALTOR.ca
has
been licensed by REALTOR®
members of The Canadian Real Estate Association
members of The Canadian Real Estate Association
Nearby Listings Stat
Active listings
21
Min Price
$250,000
Max Price
$1,559,000
Avg Price
$957,733
Days on Market
61 days
Sold listings
6
Min Sold Price
$229,000
Max Sold Price
$1,200,000
Avg Sold Price
$811,817
Days until Sold
35 days
Nearby Places
Additional Information about 563 Island Hwy W





























