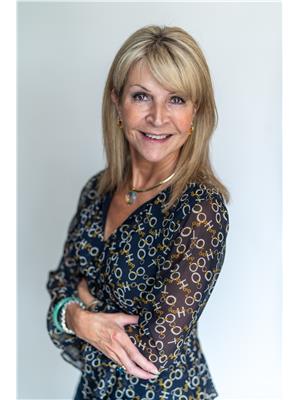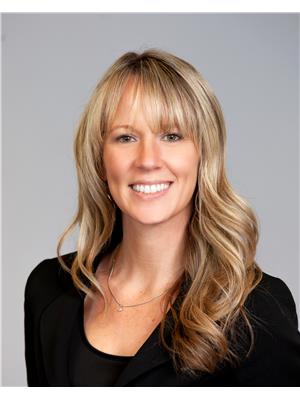
 Spacious 4+1 bedroom home located on a quiet street on the south side of...
Spacious 4+1 bedroom home located on a quiet street on the south side of...



















| Nearby Cities | Listings | Avg. price |
|---|---|---|
| St Thomas Real Estate | 85 | $819.556 |
| Leamington Real Estate | 119 | $721.598 |
| Lasalle Real Estate | 213 | $921.086 |
| Blenheim Real Estate | 35 | $494.254 |
| West Elgin Real Estate | 23 | $1.143.478 |
| Central Elgin Real Estate | 34 | $829.353 |
| Dutton Dunwich Real Estate | 28 | $1.026.304 |
| Bayham Real Estate | 30 | $899.153 |
| Popular Cities | Listings | Avg. price |
|---|---|---|
| London Real Estate | 1192 | $840.894 |
| Brantford Real Estate | 538 | $977.648 |
| Windsor Real Estate | 794 | $808.876 |
| Kitchener Real Estate | 757 | $865.545 |
| Burlington Real Estate | 774 | $1.378.050 |
| Hamilton Real Estate | 2020 | $1.042.220 |
| Oakville Real Estate | 886 | $1.884.762 |
| St Catharines Real Estate | 550 | $758.280 |
Whether you're interested in viewing Chatham real estate or homes for sale in any of your favorite neighborhoods: Ne, Se, Sw, Zz Chatham Kent you'll find what you're looking for. Currently on Chatham real estate marked listed 193 single family homes for sale with price range from 59,999$ to 2,270,000$ with average price 524,571$ for 3 bedroom houses.
In addition to 193 Houses in Chatham, we also found 25 Commercial listings, 12 Townhomes, 11 Condos, 7 Vacant land listings, 2 Duplex listings. Research Chatham real estate market trends and find homes for sale. Search for new homes, open houses, recently sold homes and reduced price real estate in Chatham. Each sale listing includes detailed descriptions, photos, amenities and neighborhood information for Chatham.
 Large 4 level side split on a large lot, on a quiet cul-de-sac in a great...
Large 4 level side split on a large lot, on a quiet cul-de-sac in a great...
 Welcome to 63 Finch Ave, well maintained 4 level side-split, potential...
Welcome to 63 Finch Ave, well maintained 4 level side-split, potential...
 This impressive custom-built home in the Berkshires offers nearly 4,000...
This impressive custom-built home in the Berkshires offers nearly 4,000...
 Come check out Park Place building at 225 Campus Parkway! This Third floor...
Come check out Park Place building at 225 Campus Parkway! This Third floor...
 Welcome home to 87 Landings Pass, popular north side Landings subdivisions...
Welcome home to 87 Landings Pass, popular north side Landings subdivisions...
 Discover a rare opportunity to own 2 well-maintained homes on a sprawling...
Discover a rare opportunity to own 2 well-maintained homes on a sprawling...
 *To Be Built* Introducing ""The Linden"", built by Maple City Homes Ltd....
*To Be Built* Introducing ""The Linden"", built by Maple City Homes Ltd....
 This Brand New Single-Floor Living Home is ready for you! Introducing ""The...
This Brand New Single-Floor Living Home is ready for you! Introducing ""The...
 This Brand New Single-Floor Living Home is ready for you! Introducing ""The...
This Brand New Single-Floor Living Home is ready for you! Introducing ""The...
 This Brand New Single-Floor Living Home is ready for you! Introducing ""The...
This Brand New Single-Floor Living Home is ready for you! Introducing ""The...
 Experience comfort and tranquility in this 2-bedroom, 1-bathroom condo...
Experience comfort and tranquility in this 2-bedroom, 1-bathroom condo...
 Discover this beautifully updated 2-bedroom, 1-bathroom home, ideal for...
Discover this beautifully updated 2-bedroom, 1-bathroom home, ideal for...
 HERE IT IS THE ULTIMATE TOWNHOUSE. THE BEST LOCATION IN TOWN, WALKING DISTANCE...
HERE IT IS THE ULTIMATE TOWNHOUSE. THE BEST LOCATION IN TOWN, WALKING DISTANCE...
 Welcome home to this beautiful 2-storey home featuring 3 bedrooms, a den...
Welcome home to this beautiful 2-storey home featuring 3 bedrooms, a den...
 WELCOME TO A WELL-MAINTAINED SIDE SPLIT 4-LEVEL HOME LOCATED IN A SOUGHT-AFTER...
WELCOME TO A WELL-MAINTAINED SIDE SPLIT 4-LEVEL HOME LOCATED IN A SOUGHT-AFTER...
 Ever walked into a home and immediately felt good about it? 104 Lacroix...
Ever walked into a home and immediately felt good about it? 104 Lacroix...
 Own a piece of history with this waterfront home that has hosted many families...
Own a piece of history with this waterfront home that has hosted many families...
 This beautiful 1800 sq ft brick rancher located just outside the city is...
This beautiful 1800 sq ft brick rancher located just outside the city is...
 This charming two-storey home offers warmth and functionality with 4 bedrooms...
This charming two-storey home offers warmth and functionality with 4 bedrooms...
 Take a look at this well appointed all-brick rancher in a quiet and desirable...
Take a look at this well appointed all-brick rancher in a quiet and desirable...