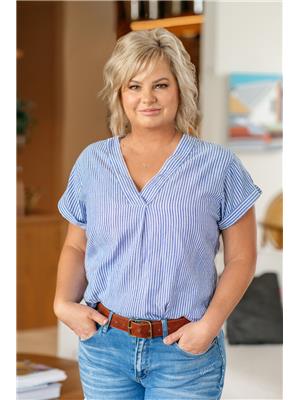21 Seneca Street, Chatham
- Bedrooms: 4
- Bathrooms: 3
- Type: Residential
- Added: 8 days ago
- Updated: 6 days ago
- Last Checked: 8 hours ago
Take a look at this well appointed all-brick rancher in a quiet and desirable Southside neighbourhood. The generous floorplan of this ranch will work perfect for a family, with two living rooms, eat-in kitchen and dining room that could double as an office. 3 beds on the main level with half ensuite bath in the primary bedroom. Kitchen was updated to solid oak in the past. Large covered porch in the backyard has plenty of room for a hot tub or sauna. Enclosed front porch connects the house to the double garage. Side entrance that accesses basement could provide options for teenagers that are always coming and going or an in-law. Partially finished basement has a rec room, bedroom and three piece bath with shower. Lots of space left over, previously used as a workshop. Double garage and lots of street parking on this established street with outstanding neighbours and mature trees. Quick closing is possible. (id:1945)
powered by

Property DetailsKey information about 21 Seneca Street
Interior FeaturesDiscover the interior design and amenities
Exterior & Lot FeaturesLearn about the exterior and lot specifics of 21 Seneca Street
Location & CommunityUnderstand the neighborhood and community
Tax & Legal InformationGet tax and legal details applicable to 21 Seneca Street
Additional FeaturesExplore extra features and benefits
Room Dimensions

This listing content provided by REALTOR.ca
has
been licensed by REALTOR®
members of The Canadian Real Estate Association
members of The Canadian Real Estate Association
Nearby Listings Stat
Active listings
22
Min Price
$349,900
Max Price
$939,000
Avg Price
$598,882
Days on Market
42 days
Sold listings
12
Min Sold Price
$349,900
Max Sold Price
$719,900
Avg Sold Price
$548,925
Days until Sold
44 days
Nearby Places
Additional Information about 21 Seneca Street

















