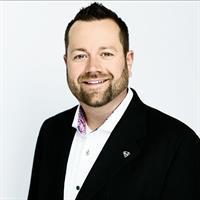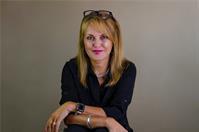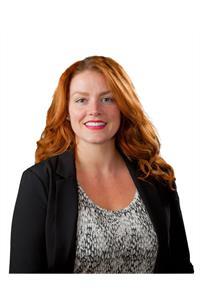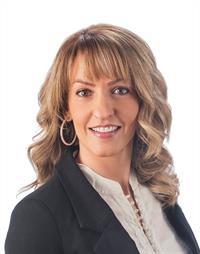3 Flossie, Upper Coverdale
- Bedrooms: 3
- Bathrooms: 2
- Living area: 1500 square feet
- Type: Residential
- Added: 31 days ago
- Updated: 12 days ago
- Last Checked: 22 hours ago
Welcome to your dream escape! Nestled on a picturesque 1-acre lot, this enchanting log home offers a perfect blend of rustic charm and modern comfort. Surrounded by lush trees and close to nature and ATV/ snowmobile trails, this property is ideal for those who cherish tranquility and adventure. As you approach the home, you'll be greeted by the inviting wrap-around porch, perfect for sipping your morning coffee or enjoying a sunset. Step inside to discover a warm, open-concept main floor, where natural light floods the spacious living area. The rich wood tones and cozy atmosphere create an inviting space for relaxation and gatherings. The main floor features a well-appointed kitchen that flows into the living and dining area, bedroom and half bath. Upstairs, the log home offers two comfortable bedrooms. The master bedroom is a true retreat, featuring its own private balcony where you can unwind and take in the peaceful surroundings and full bathroom. Outside, a detached two-car garage provides plenty of storage space and protection for your vehicles. The expansive wrap-around porch and balcony offer numerous spots to enjoy the beauty of nature right at your doorstep. This property perfectly combines the allure of country living with the conveniences of modern life. Whether youre exploring near by trails or relaxing on your porch, this log home is a true sanctuary. Dont miss your chance to make this dream home your reality. Schedule a viewing today! (id:1945)
powered by

Property Details
- Cooling: Central air conditioning
- Year Built: 2000
- Structure Type: House
- Exterior Features: Log
- Foundation Details: Concrete
- Architectural Style: 2 Level
Interior Features
- Flooring: Hardwood, Ceramic
- Living Area: 1500
- Bedrooms Total: 3
- Bathrooms Partial: 1
- Above Grade Finished Area: 1500
- Above Grade Finished Area Units: square feet
Exterior & Lot Features
- Lot Features: Treed
- Water Source: Well
- Lot Size Units: acres
- Parking Features: Detached Garage, Garage
- Lot Size Dimensions: 1
Location & Community
- Directions: Take Coverdale Road out to Upper Coverdale, turn left on Osprey then at the end turn onto Flossie home is on the right.
- Common Interest: Freehold
Utilities & Systems
- Sewer: Septic System
Tax & Legal Information
- Parcel Number: 5064282
- Tax Annual Amount: 4906.26
Room Dimensions
This listing content provided by REALTOR.ca has
been licensed by REALTOR®
members of The Canadian Real Estate Association
members of The Canadian Real Estate Association


















