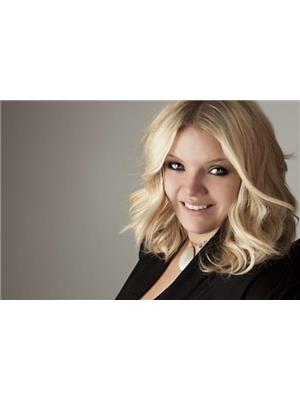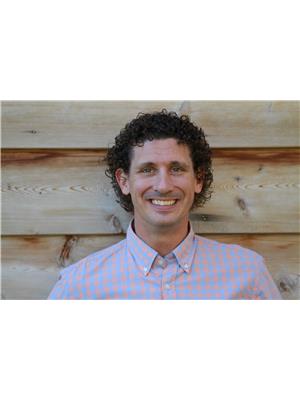109 150 Shawnee Square Sw, Calgary
- Bedrooms: 2
- Bathrooms: 2
- Living area: 892.4 square feet
- Type: Apartment
- Added: 26 days ago
- Updated: 6 days ago
- Last Checked: 22 hours ago
Vacant unit - Located in Shawnee Slopes with 2 beds, 2 baths, a den almost 9oo sq ft of living space, this end unit features 9' high ceilings and an open floor plan that encompasses the living room, dining roomand gourmet kitchen. Here you will find a center island with storage, stainless steel appliances, granite countertops and subway tiled backsplash. This main floor unit comes with luxury plank flooring throughout, carpet in the bedrooms, extra large patio with both gas hookup electrical outlet. The primary bedroom offers a walk-through closet and large 3 pc ensuite with additional storage . The second bedroom has a large closet. The main bath boasts of a deep tub and tall counter and the laundry machines are full-sized. You'll have access to a titled underground parking stall and storage unit. The condo is close to Fish Creek Provincial Park, C-train station, playgrounds, St. Mary's University, and Shawnessy Shopping Centre. Macleod Trail is easily accessible. It's the perfect place to call home! Possession is fully negotiable. (id:1945)
powered by

Property DetailsKey information about 109 150 Shawnee Square Sw
Interior FeaturesDiscover the interior design and amenities
Exterior & Lot FeaturesLearn about the exterior and lot specifics of 109 150 Shawnee Square Sw
Location & CommunityUnderstand the neighborhood and community
Business & Leasing InformationCheck business and leasing options available at 109 150 Shawnee Square Sw
Property Management & AssociationFind out management and association details
Tax & Legal InformationGet tax and legal details applicable to 109 150 Shawnee Square Sw
Additional FeaturesExplore extra features and benefits
Room Dimensions

This listing content provided by REALTOR.ca
has
been licensed by REALTOR®
members of The Canadian Real Estate Association
members of The Canadian Real Estate Association
Nearby Listings Stat
Active listings
33
Min Price
$265,000
Max Price
$609,900
Avg Price
$431,776
Days on Market
32 days
Sold listings
27
Min Sold Price
$269,900
Max Sold Price
$1,279,000
Avg Sold Price
$444,251
Days until Sold
33 days















