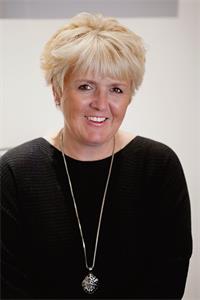2648 Tranquille Road Unit 116, Kamloops
- Bedrooms: 3
- Bathrooms: 3
- Living area: 1607 square feet
- Type: Townhouse
- Added: 56 days ago
- Updated: 23 days ago
- Last Checked: 8 hours ago
New basement entry unit with 2 bedrooms on main floor & roughed in wet bar in the basement! This home has an open floor plan with lots of windows for natural light. The kitchen features stone counters and tons of cabinet space. Step out on your front patio to enjoy the hillside views. There are 2 bedrooms, a 4 piece main bathroom & 4 piece ensuite. The primary suite is quite large with walk in closet. The main entry is spacious & inviting with access to the garage off the mud room which also is where the stacking washer and dryer hookups are. Basement level is a great space for teenagers/closed off for privacy. Rough ins for a wet bar are ready to go and there is a separate side entry. There is a patio off the basement which faces east. The daylight basement includes a 4 piece bathroom, family room and a 3rd bedroom. Tons of storage for all of your belongings. This unit features stone countertops on the main floor, laminate flooring & modern finishings. This bare land strata includes 20 duplex style homes. Bare land strata fee $150/month & includes water, sewer, garbage and road maintenance. Located steps to Aviation Way featuring a beautiful Rivers Trail dike hiking/biking path that goes for kilometers, river access and a fenced dog park. Lots of outdoor space to enjoy at your doorstep! Transportation nearby and shopping a few minutes from this home. Quick possession possible. (id:1945)
powered by

Property DetailsKey information about 2648 Tranquille Road Unit 116
Interior FeaturesDiscover the interior design and amenities
Exterior & Lot FeaturesLearn about the exterior and lot specifics of 2648 Tranquille Road Unit 116
Location & CommunityUnderstand the neighborhood and community
Property Management & AssociationFind out management and association details
Utilities & SystemsReview utilities and system installations
Tax & Legal InformationGet tax and legal details applicable to 2648 Tranquille Road Unit 116
Room Dimensions

This listing content provided by REALTOR.ca
has
been licensed by REALTOR®
members of The Canadian Real Estate Association
members of The Canadian Real Estate Association
Nearby Listings Stat
Active listings
13
Min Price
$549,900
Max Price
$1,299,000
Avg Price
$762,100
Days on Market
66 days
Sold listings
15
Min Sold Price
$524,900
Max Sold Price
$999,900
Avg Sold Price
$645,400
Days until Sold
69 days
Nearby Places
Additional Information about 2648 Tranquille Road Unit 116
















