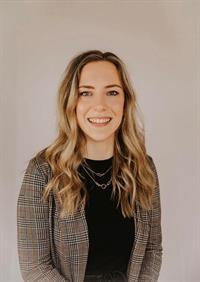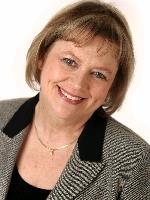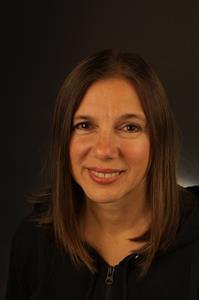2273 Kingsford Pl, Nanaimo
- Bedrooms: 3
- Bathrooms: 3
- Living area: 2428 square feet
- Type: Residential
Source: Public Records
Note: This property is not currently for sale or for rent on Ovlix.
We have found 6 Houses that closely match the specifications of the property located at 2273 Kingsford Pl with distances ranging from 2 to 10 kilometers away. The prices for these similar properties vary between 549,000 and 1,048,000.
Recently Sold Properties
Nearby Places
Name
Type
Address
Distance
Living Forest Oceanside Campground and RV Park
Campground
6 Maki Rd
1.4 km
Calico Cat Tea House
Cafe
1081 Haliburton St
1.7 km
St Jean's Cannery & Smokehouse Gift Store, Head Office and Production Plant
Food
242 S Side Dr
1.7 km
Firehouse Grill
Bar
7 Victoria Rd
4.5 km
Bada Bing Pizza
Restaurant
450 Wakesiah Ave
4.6 km
Mambo Gourmet Pizza
Restaurant
16 Victoria Crescent
4.7 km
Thrifty Foods
Grocery or supermarket
650 Terminal Ave
4.7 km
Vancouver Island University
University
900 Fifth St
4.7 km
ACME FOOD CO
Restaurant
14 Commercial St
4.7 km
The Keg Steakhouse & Bar - Nanaimo
Restaurant
350 Robson St
4.8 km
Nanaimo Museum
Museum
100 Museum Way
4.8 km
Bistro Taiyo Japanese Restaurant
Restaurant
321 Wesley St
4.9 km
Property Details
- Cooling: None
- Heating: Baseboard heaters, Electric, Natural gas
- Year Built: 2007
- Structure Type: House
Interior Features
- Living Area: 2428
- Bedrooms Total: 3
- Fireplaces Total: 1
- Above Grade Finished Area: 2428
- Above Grade Finished Area Units: square feet
Exterior & Lot Features
- View: Mountain view
- Lot Features: Cul-de-sac, Curb & gutter, Hillside, Southern exposure, Corner Site, Sloping, Other, Rectangular
- Lot Size Units: square feet
- Parking Total: 6
- Lot Size Dimensions: 7567
Location & Community
- Common Interest: Freehold
Tax & Legal Information
- Zoning: Residential
- Parcel Number: 026-913-941
- Tax Annual Amount: 4991.23
- Zoning Description: R1
Welcome to this inviting 2428 sq ft custom-built family home in Chase River, perfect for making lasting memories. Featuring 3 spacious bedrooms and 3 bathrooms, this home has everything a family needs. The ground level welcomes you with a stylish ceramic tiled foyer and includes an oversized den with double French doors, ideal for a home office or study. A large family/rec room offers plenty of space for kids to play and family gatherings, and a 4-piece bathroom and laundry room add convenience. Upstairs, you'll find beautiful hardwood flooring throughout. The living room is bright and beautiful, boasting a high vaulted ceiling, cozy gas fireplace, and double glass doors leading to a front balcony with views of the valley—great for relaxing and entertaining. The kitchen is both functional and stylish with wood cabinets, a chic backsplash, a pantry for extra storage, and access to the back patio and fenced, landscaped yard, perfect for hosting BBQs and outdoor fun. The primary bedroom is a peaceful retreat with a large walk-in closet and a 3-piece ensuite. Two additional bedrooms and a 4-piece bathroom complete the upper level, providing ample space for children or guests. Located near an elementary school, parks and shopping, this home is ideally situated for family life. Don’t miss out, make your appointment to view this wonderful home today! Measurements are approximate. Please verify if important. (id:1945)
Demographic Information
Neighbourhood Education
| Master's degree | 15 |
| Bachelor's degree | 125 |
| University / Above bachelor level | 10 |
| University / Below bachelor level | 55 |
| Certificate of Qualification | 40 |
| College | 175 |
| University degree at bachelor level or above | 160 |
Neighbourhood Marital Status Stat
| Married | 590 |
| Widowed | 45 |
| Divorced | 50 |
| Separated | 20 |
| Never married | 200 |
| Living common law | 150 |
| Married or living common law | 735 |
| Not married and not living common law | 320 |
Neighbourhood Construction Date
| 1961 to 1980 | 110 |
| 1981 to 1990 | 15 |
| 1991 to 2000 | 25 |
| 2001 to 2005 | 85 |
| 2006 to 2010 | 125 |
| 1960 or before | 30 |










