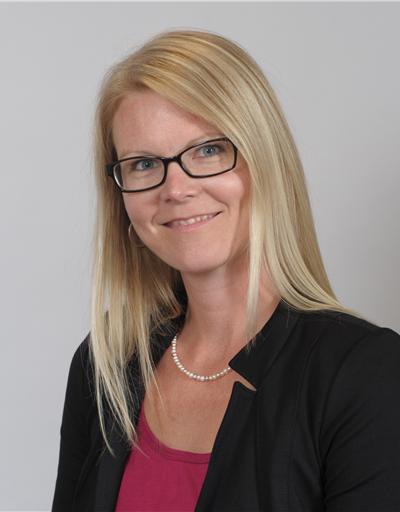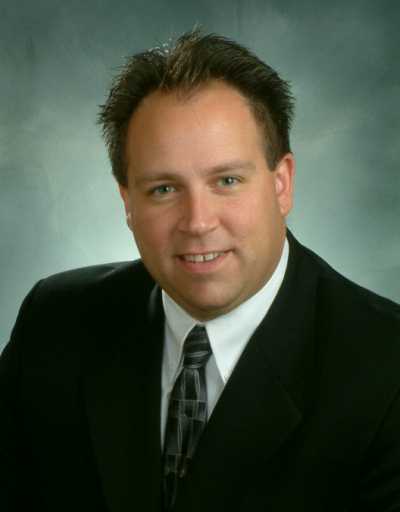2160 Floradale Road, Woolwich
- Bedrooms: 3
- Bathrooms: 2
- Living area: 1625 square feet
- Type: Residential
- Added: 2 days ago
- Updated: 2 days ago
- Last Checked: 4 hours ago
Dreaming of a serene lifestyle on the edge of a charming small town? Look no further! This enchanting bungalow, set against a picturesque backdrop of sprawling farmland, offers the perfect blend of tranquility and convenience. Nestled just outside of quaint Floradale, this home features a fresh primary suite with ensuite bathroom in the loft, making it ideal for growing families or those seeking to downsize without sacrificing comfort. Lovingly updated, this property boasts two new bathrooms, a stunning new kitchen, and new flooring throughout. The in-floor heat offers a steady reliant warmth that leaves you feeling cozy and at home. New A/C installed 2021 and furnace 2018. You'll be impressed by the modern finishes and thoughtful craftsmanship that elevate this space. Enjoy the peace of mind that comes with a fenced backyard - perfect for your pets or outdoor gatherings. Plus, with a single car garage, you'll have ample space for storage. The Lion's Trail is just across the street for a beautiful nature walk around the dam. Don't miss out on this beautiful home that combines rural charm with modern living! (id:1945)
powered by

Property Details
- Cooling: Central air conditioning
- Heating: Radiant heat, Forced air, In Floor Heating, Natural gas
- Stories: 1
- Year Built: 1950
- Structure Type: House
- Exterior Features: Aluminum siding
- Foundation Details: Poured Concrete
- Architectural Style: Bungalow
Interior Features
- Basement: Unfinished, Full
- Appliances: Dishwasher
- Living Area: 1625
- Bedrooms Total: 3
- Above Grade Finished Area: 1625
- Above Grade Finished Area Units: square feet
- Above Grade Finished Area Source: Other
Exterior & Lot Features
- Lot Features: Sump Pump
- Water Source: Drilled Well, Shared Well
- Parking Total: 6
- Parking Features: Attached Garage
Location & Community
- Directions: Going North on Floradale Road., house is on the left.
- Common Interest: Freehold
- Subdivision Name: 550 - Elmira
Utilities & Systems
- Sewer: Septic System
Tax & Legal Information
- Tax Annual Amount: 2967
- Zoning Description: V
Room Dimensions
This listing content provided by REALTOR.ca has
been licensed by REALTOR®
members of The Canadian Real Estate Association
members of The Canadian Real Estate Association














