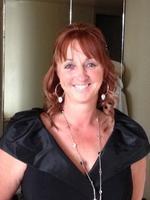303 502 1 St, Fox Creek
- Bedrooms: 2
- Bathrooms: 2
- Living area: 840 square feet
- Type: Apartment
- Added: 257 days ago
- Updated: 45 days ago
- Last Checked: 22 hours ago
AFFORDABLE LIVING WITH A AWESOME VIEW.. 2 bedroom condo with 2 BATHROOMS. Great size kitchen with lots of cupboards and counter space. Center island with chairs for your entertaining well you are doing the cooking. Patio doors to your own deckover looking the ball diamond just a beautiful view, pull up a chair with a beer and watch a live ball game . Lots of trees and green grass just out side your front door. Multiplex just around the corner with several sporting facilities for you . Your condo has your own hot water tank,furnace, washer /dryer for your very own convenience. KING OF THE TOP FLOOR YOU WILL BE !!!! (id:1945)
powered by

Property DetailsKey information about 303 502 1 St
- Cooling: None
- Heating: Forced air, Natural gas
- Stories: 3
- Year Built: 2006
- Structure Type: Apartment
Interior FeaturesDiscover the interior design and amenities
- Flooring: Carpeted, Linoleum
- Appliances: Refrigerator, Dishwasher, Stove, Washer/Dryer Stack-Up
- Living Area: 840
- Bedrooms Total: 2
- Fireplaces Total: 1
- Above Grade Finished Area: 840
- Above Grade Finished Area Units: square feet
Exterior & Lot FeaturesLearn about the exterior and lot specifics of 303 502 1 St
- Lot Features: Other, French door
- Parking Total: 2
- Parking Features: Parking Pad
Location & CommunityUnderstand the neighborhood and community
- Common Interest: Condo/Strata
- Community Features: Golf Course Development, Pets Allowed
Property Management & AssociationFind out management and association details
- Association Fee: 325
- Association Fee Includes: Cable TV, Caretaker
Tax & Legal InformationGet tax and legal details applicable to 303 502 1 St
- Tax Year: 2024
- Parcel Number: 0033737412
- Tax Annual Amount: 1937
- Zoning Description: R-4
Room Dimensions
| Type | Level | Dimensions |
| 3pc Bathroom | Main level | 5.00 M x 4.00 M |
| Primary Bedroom | Main level | 9.00 M x 11.00 M |
| Bedroom | Main level | 11.00 M x 9.00 M |
| 4pc Bathroom | Main level | 7.00 M x 4.00 M |

This listing content provided by REALTOR.ca
has
been licensed by REALTOR®
members of The Canadian Real Estate Association
members of The Canadian Real Estate Association
Nearby Listings Stat
Active listings
18
Min Price
$24,900
Max Price
$399,900
Avg Price
$194,678
Days on Market
344 days
Sold listings
3
Min Sold Price
$59,000
Max Sold Price
$149,000
Avg Sold Price
$117,633
Days until Sold
150 days







