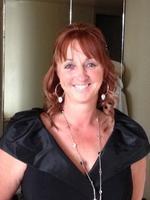104 502 1 Street, Fox Creek
- Bedrooms: 2
- Bathrooms: 2
- Living area: 840 square feet
- Type: Apartment
- Added: 62 days ago
- Updated: 59 days ago
- Last Checked: 19 hours ago
Why not call this home instead of paying rent? Great location just across form the Health Care Center and the Recreation Centre is only a 5-minute walk. Maybe watch a ball game while you sit on your very own deck. Open floor plan kitchen, dinning room and living all share gas fire place. Kitchen has lots of cupboards with a panty. This condo has 2 bedrooms that each have their own bathroom. That’s right 2 bathrooms! This suite has in-suite laundry so no more sharing or waiting to do your own laundry. Condo being sold as where is COME ON HOME TO YOUR VERY OWN SPACE OR MAYBE THAT RENTAL INVESTMENT YOUR BEEN WANTING TO START !! (id:1945)
powered by

Property DetailsKey information about 104 502 1 Street
- Cooling: None
- Heating: Forced air, Natural gas
- Stories: 3
- Year Built: 2008
- Structure Type: Apartment
Interior FeaturesDiscover the interior design and amenities
- Flooring: Carpeted, Linoleum
- Appliances: None
- Living Area: 840
- Bedrooms Total: 2
- Fireplaces Total: 1
- Bathrooms Partial: 1
- Above Grade Finished Area: 840
- Above Grade Finished Area Units: square feet
Exterior & Lot FeaturesLearn about the exterior and lot specifics of 104 502 1 Street
- Lot Features: French door, Parking
- Parking Total: 2
- Parking Features: Parking Pad, Other
Location & CommunityUnderstand the neighborhood and community
- Common Interest: Condo/Strata
- Community Features: Golf Course Development, Lake Privileges, Pets Allowed
Property Management & AssociationFind out management and association details
- Association Fee: 308
- Association Fee Includes: Cable TV, Caretaker, Parking
Tax & Legal InformationGet tax and legal details applicable to 104 502 1 Street
- Tax Year: 2024
- Parcel Number: 0033737438
- Tax Annual Amount: 1827
- Zoning Description: R-4
Room Dimensions
| Type | Level | Dimensions |
| Bedroom | Main level | 11.00 M x 9.00 M |
| Bedroom | Main level | 9.00 M x 11.00 M |
| 4pc Bathroom | Main level | 7.00 M x 4.00 M |
| 2pc Bathroom | Main level | 5.00 M x 4.00 M |

This listing content provided by REALTOR.ca
has
been licensed by REALTOR®
members of The Canadian Real Estate Association
members of The Canadian Real Estate Association
Nearby Listings Stat
Active listings
18
Min Price
$24,900
Max Price
$399,900
Avg Price
$194,678
Days on Market
344 days
Sold listings
3
Min Sold Price
$59,000
Max Sold Price
$149,000
Avg Sold Price
$117,633
Days until Sold
150 days






